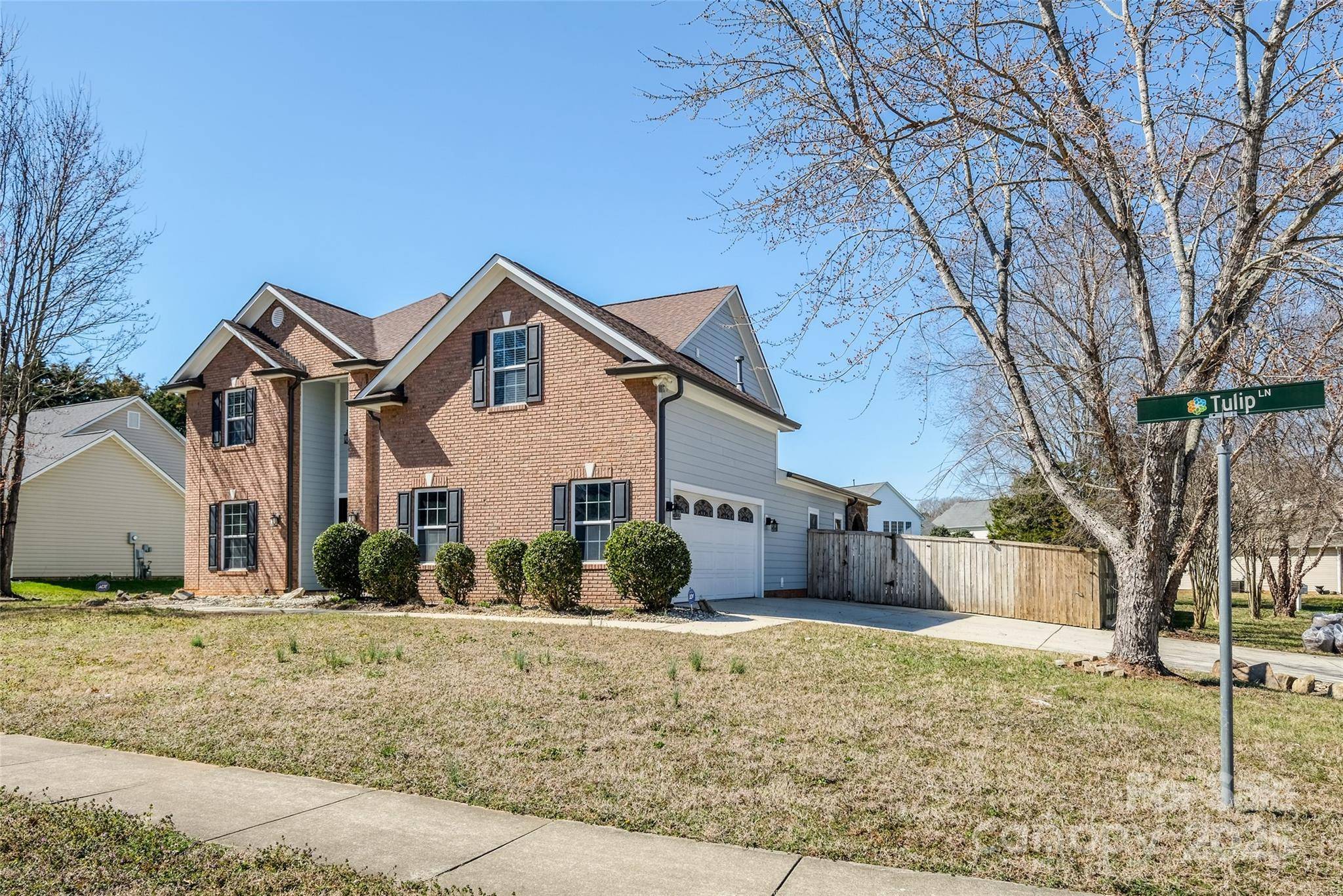For more information regarding the value of a property, please contact us for a free consultation.
Key Details
Sold Price $645,000
Property Type Single Family Home
Sub Type Single Family Residence
Listing Status Sold
Purchase Type For Sale
Square Footage 3,523 sqft
Price per Sqft $183
Subdivision Morningside
MLS Listing ID 4227603
Sold Date 05/01/25
Bedrooms 5
Full Baths 3
HOA Fees $22/ann
HOA Y/N 1
Abv Grd Liv Area 3,523
Year Built 2002
Lot Size 0.310 Acres
Acres 0.31
Property Sub-Type Single Family Residence
Property Description
Prime Location! Conveniently situated near I-485 and off Old Monroe Rd, this stunning home boasts a wealth of upgrades inside and out. Step into a fully renovated kitchen featuring elegant quartz countertops and a stylish backsplash. A recently added sunroom extension off the dining area offers a serene view of the beautifully designed outdoor oasis. Whether you're enjoying a quiet evening with family or entertaining guests, the private, fenced backyard is the perfect retreat. The outdoor kitchen, complete with a high-end commercial BULL grill, is ideal for hosting unforgettable gatherings.
The open floor plan seamlessly blends indoor and outdoor living, creating a harmonious flow that makes every day feel like a vacation at home. The fully renovated downstairs bath is a true showstopper, showcasing modern finishes and premium fixtures that elevate the home's luxurious feel. Don't miss this exceptional opportunity to own a home that perfectly balances comfort, style and convenience!
Location
State NC
County Union
Zoning AR5
Rooms
Main Level Bedrooms 1
Interior
Interior Features Attic Stairs Pulldown, Garden Tub, Open Floorplan, Pantry, Walk-In Closet(s)
Heating Central
Cooling Ceiling Fan(s), Central Air
Fireplaces Type Electric, Living Room
Fireplace true
Appliance Dishwasher, Disposal, Electric Cooktop, Exhaust Hood, Gas Water Heater, Microwave, Oven, Plumbed For Ice Maker, Wall Oven
Laundry Electric Dryer Hookup, Laundry Room, Main Level
Exterior
Exterior Feature Fire Pit, Gas Grill, Outdoor Shower, Other - See Remarks
Garage Spaces 2.0
Fence Back Yard, Wood
Pool In Ground, Outdoor Pool
Community Features Playground, Sidewalks, Street Lights
Roof Type Shingle
Street Surface Concrete,Paved
Porch Covered, Rear Porch
Garage true
Building
Lot Description Corner Lot, Level
Foundation Slab
Sewer County Sewer
Water County Water
Level or Stories Two
Structure Type Brick Partial,Fiber Cement
New Construction false
Schools
Elementary Schools Indian Trail
Middle Schools Sun Valley
High Schools Sun Valley
Others
HOA Name Braesael Management Company
Senior Community false
Special Listing Condition None
Read Less Info
Want to know what your home might be worth? Contact us for a FREE valuation!

Our team is ready to help you sell your home for the highest possible price ASAP
© 2025 Listings courtesy of Canopy MLS as distributed by MLS GRID. All Rights Reserved.
Bought with Austin Locklear • Magnolia Lane Real Estate Grp



