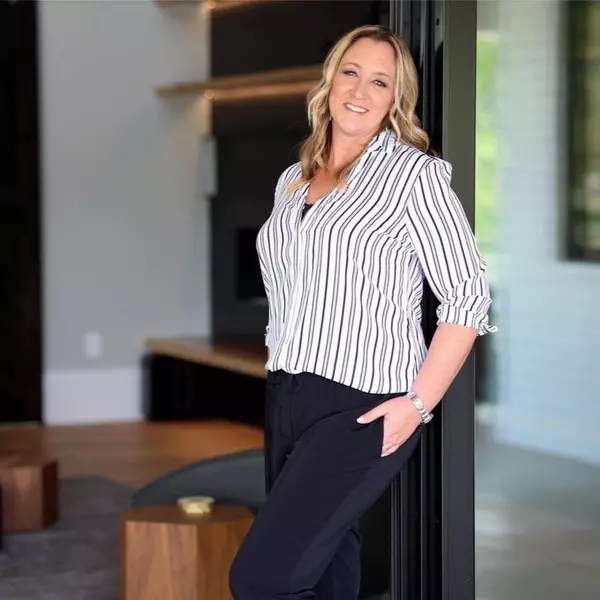
UPDATED:
Key Details
Property Type Townhouse
Sub Type Townhouse
Listing Status Active
Purchase Type For Sale
Square Footage 1,991 sqft
Price per Sqft $263
Subdivision Context At Oakhurst
MLS Listing ID 4318118
Bedrooms 3
Full Baths 2
Half Baths 2
Construction Status Completed
HOA Fees $239/mo
HOA Y/N 1
Abv Grd Liv Area 1,991
Year Built 2024
Lot Size 1,176 Sqft
Acres 0.027
Property Sub-Type Townhouse
Property Description
Welcome to the largest floorplan at the stunning Context at Oakhurst community. This unique product is awe-inspiring as soon as you step inside. The wide and open design creates a one of a kind feeling. This end-unit provides everything you could ask for in a townhome and more. Step inside and see these wow-worthy details:
Gourmet Kitchen Layout with Crisp White Cabinetry, Upgraded Hardwood Pantry Shelving, Matte Black Hardware, and Quartz Countertops
First Floor Flex Space with French Doors Ideal for Home Office
Primary Suite Complete With 9' Ceilings and 8' Doorways
Outdoor Living at Second Floor
Community Firepit
Location
State NC
County Mecklenburg
Building/Complex Name Context at Oakhurst
Zoning UR2CD
Rooms
Upper Level Dining Area
Upper Level Kitchen
Upper Level Great Room
Third Level Bathroom-Full
Third Level Bedroom(s)
Third Level Laundry
Third Level Primary Bedroom
Third Level Bathroom-Full
Main Level Bonus Room
Main Level Bathroom-Half
Interior
Interior Features Attic Stairs Pulldown, Cable Prewire, Kitchen Island, Open Floorplan, Pantry, Storage, Walk-In Closet(s)
Heating Electric, Forced Air
Cooling Central Air
Flooring Carpet, Tile, Vinyl
Fireplace false
Appliance Dishwasher, Disposal, Electric Cooktop, Electric Oven, Electric Water Heater, Microwave, Oven, Plumbed For Ice Maker
Laundry Electric Dryer Hookup, Upper Level
Exterior
Exterior Feature Lawn Maintenance
Garage Spaces 2.0
Community Features Picnic Area, Recreation Area, Sidewalks, Street Lights, Walking Trails
Utilities Available Underground Power Lines
Roof Type Architectural Shingle
Street Surface Concrete,Paved
Porch Balcony, Front Porch
Garage true
Building
Lot Description Corner Lot, End Unit, Private, Wooded
Dwelling Type Site Built
Foundation Slab
Builder Name Tri Pointe Homes
Sewer Public Sewer
Water City, Public
Level or Stories Three
Structure Type Fiber Cement
New Construction true
Construction Status Completed
Schools
Elementary Schools Oakhurst Steam Academy
Middle Schools Eastway
High Schools Garinger
Others
Pets Allowed Yes
Senior Community false
Restrictions Architectural Review,Subdivision
Special Listing Condition None



