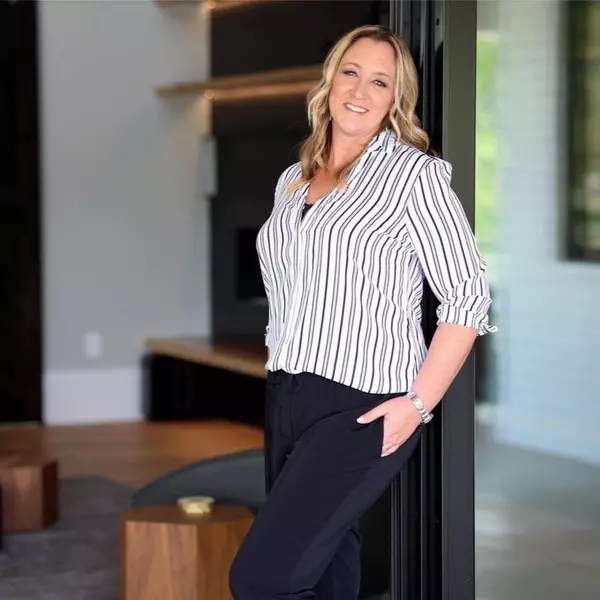
UPDATED:
Key Details
Property Type Single Family Home
Sub Type Single Family Residence
Listing Status Active
Purchase Type For Sale
Square Footage 2,700 sqft
Price per Sqft $198
Subdivision Highland Creek
MLS Listing ID 4316422
Style Traditional
Bedrooms 4
Full Baths 3
HOA Fees $205/qua
HOA Y/N 1
Abv Grd Liv Area 2,700
Year Built 2005
Lot Size 8,712 Sqft
Acres 0.2
Lot Dimensions 70X125
Property Sub-Type Single Family Residence
Property Description
On the second level is an oversized primary suite with large sitting room which could serve as an office, nursery, or studio. Two other bedrooms, laundry room, and a spacious loft round out the second level. All second level bedrooms feature tray ceilings adding even more of an open feeling.
Exterior is maintenance free brick and vinyl. Roof was just replaced this past August with a transferrable warranty. Sit back and relax on your rocking chair front porch!
Highland Creek amenities are second to none in Charlotte. Enjoy swimming, tennis, golf, and fitness center. Close to any sort of shopping and restaurants your heart desires. Conveniently located to I-85 and I-485.
Location
State NC
County Cabarrus
Zoning R-CO
Rooms
Main Level Bedrooms 1
Main Level Kitchen
Main Level Bedroom(s)
Main Level Dining Room
Main Level Living Room
Main Level Great Room
Main Level Bathroom-Full
Upper Level Primary Bedroom
Main Level Loft
Upper Level Sitting
Upper Level Bedroom(s)
Upper Level Bathroom-Full
Upper Level Bedroom(s)
Upper Level Bathroom-Full
Interior
Interior Features Attic Stairs Pulldown, Entrance Foyer, Garden Tub, Pantry, Walk-In Closet(s)
Heating Natural Gas
Cooling Central Air
Flooring Carpet, Laminate, Linoleum, Tile
Fireplaces Type Gas, Great Room
Fireplace true
Appliance Dishwasher, Disposal, Electric Cooktop, Electric Oven, Exhaust Fan, Ice Maker, Microwave, Oven, Plumbed For Ice Maker, Self Cleaning Oven
Laundry Inside, Laundry Room, Upper Level
Exterior
Garage Spaces 2.0
Community Features Clubhouse, Fitness Center, Game Court, Golf, Outdoor Pool, Picnic Area, Playground, Recreation Area, Sidewalks, Tennis Court(s), Walking Trails
Utilities Available Cable Available, Electricity Connected, Natural Gas
Roof Type Composition
Street Surface Concrete,Paved
Porch Front Porch, Patio
Garage true
Building
Dwelling Type Site Built
Foundation Slab
Sewer Public Sewer
Water City
Architectural Style Traditional
Level or Stories Two
Structure Type Brick Partial,Vinyl
New Construction false
Schools
Elementary Schools Cox Mill
Middle Schools Unspecified
High Schools Cox Mill
Others
HOA Name Hawthorne Management
Senior Community false
Restrictions Architectural Review
Acceptable Financing Cash, Conventional, FHA, VA Loan
Listing Terms Cash, Conventional, FHA, VA Loan
Special Listing Condition None



