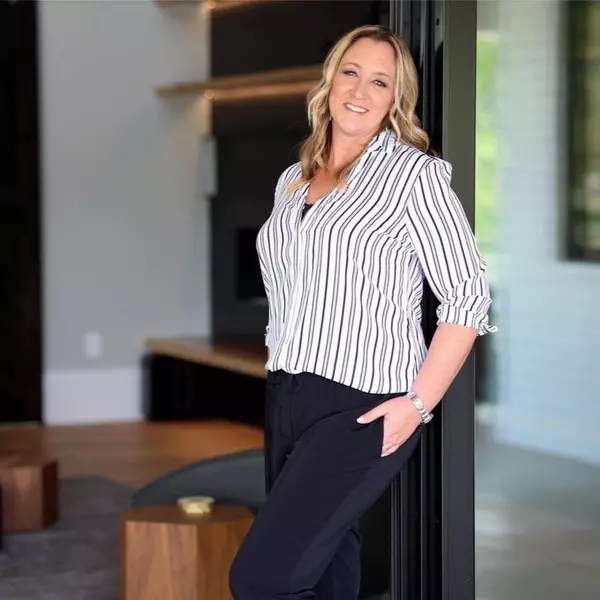
UPDATED:
Key Details
Property Type Townhouse
Sub Type Townhouse
Listing Status Active
Purchase Type For Sale
Square Footage 2,168 sqft
Price per Sqft $196
Subdivision Harrisburg Village
MLS Listing ID 4317892
Bedrooms 4
Full Baths 2
Half Baths 1
HOA Fees $170/mo
HOA Y/N 1
Abv Grd Liv Area 2,168
Year Built 2022
Lot Size 2,613 Sqft
Acres 0.06
Property Sub-Type Townhouse
Property Description
Spacious 4 bedroom 2.5 bathroom Cary model still in High demand. Includes an additional loft and large finished flex space. This beautiful home is priced well below a recent appraisal done in Dec 2024. Upgrades since appraisal includes new LVP flooring installed by Empire throughout the entire 2nd floor and Main floor Master bedroom and closet. (LVP flooring in Flex room installed by Lowe's). New lighting in all bedrooms and upstairs loft, fully fenced in backyard, and custom Coolaroo shades on covered patio for additional privacy and relaxation. Granite counters in kitchen with tile backsplash, quartz counters in all bathrooms, all soft close white cabinetry. Tray ceilings in master bedroom and entryway with beautiful molding on the main floor with additional storage shelving added in flex room and garage.
Other neighborhood amenities include an expansive Community Dog Park, Walking Trails, beautiful Pool, and great neighbors! Located in the heart of charming Harrisburg with easy walking distance to coffee shops, restaurants, salons, gyms, etc. Conveniently located just outside of Charlotte and Concord, quick access to 485 and 85, Concord Mills, the Speedway, tons of restaurants and entertainment, etc.
Location
State NC
County Cabarrus
Zoning RH
Rooms
Main Level Bedrooms 1
Interior
Heating Natural Gas
Cooling Attic Fan, Ceiling Fan(s), Central Air
Flooring Tile, Vinyl
Fireplace false
Appliance Dishwasher, Disposal, Refrigerator, Washer/Dryer
Laundry Laundry Room, Main Level
Exterior
Garage Spaces 1.0
Fence Back Yard
Community Features Clubhouse, Dog Park, Outdoor Pool, Playground, Walking Trails
Roof Type Architectural Shingle
Street Surface Concrete,Paved
Porch Front Porch, Patio
Garage true
Building
Lot Description Corner Lot, Cul-De-Sac
Dwelling Type Site Built
Foundation Slab
Sewer Public Sewer
Water City
Level or Stories Two
Structure Type Stone,Vinyl
New Construction false
Schools
Elementary Schools Pitts School
Middle Schools Roberta Road
High Schools Jay M. Robinson
Others
HOA Name Superior Management
Senior Community false
Restrictions Subdivision
Special Listing Condition None



