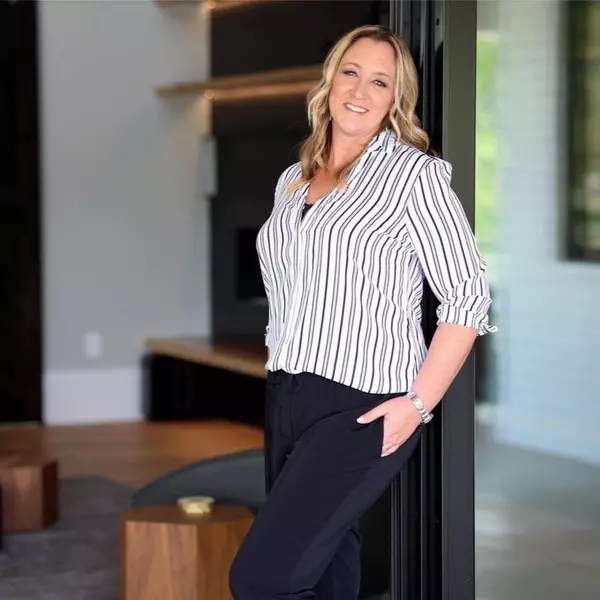
UPDATED:
Key Details
Property Type Single Family Home
Sub Type Single Family Residence
Listing Status Active
Purchase Type For Sale
Square Footage 2,072 sqft
Price per Sqft $149
Subdivision Brandon Ridge
MLS Listing ID 4317816
Bedrooms 4
Full Baths 2
Half Baths 1
Abv Grd Liv Area 2,072
Year Built 2007
Lot Size 4,356 Sqft
Acres 0.1
Property Sub-Type Single Family Residence
Property Description
an inviting and functional living space. The open floor plan features a spacious family room seamlessly
connected to the dining area and kitchen equipped with brand-new stove and microwave. Additional living
room making it perfect for gatherings and everyday living. On the second floor the primary suite includes a
large walk-in closet and an en-suite bathroom, providing comfort and convenience. Three additional
bedrooms and one full bathroom ensure ample space for family or guests. The inviting backyard offers a
wonderful setting for gatherings and relaxation with loved ones. Conveniently located near shopping, dining,
and major highways, this home provides easy access to everything Concord has to offer.
Location
State NC
County Cabarrus
Zoning R-CO
Rooms
Main Level Dining Area
Main Level Kitchen
Main Level Family Room
Main Level Laundry
Main Level Living Room
Upper Level Bedroom(s)
Upper Level Primary Bedroom
Main Level Bathroom-Half
Upper Level Bathroom-Full
Interior
Heating Heat Pump
Cooling Central Air
Fireplace true
Appliance Dishwasher, Electric Oven, Electric Range, Microwave
Laundry Electric Dryer Hookup, Main Level, Washer Hookup
Exterior
Garage Spaces 1.0
Street Surface Concrete,Paved
Garage true
Building
Dwelling Type Site Built
Foundation Slab
Sewer Public Sewer
Water City
Level or Stories Two
Structure Type Vinyl
New Construction false
Schools
Elementary Schools A.T. Allen
Middle Schools C.C. Griffin
High Schools Central Cabarrus
Others
Senior Community false
Special Listing Condition None



