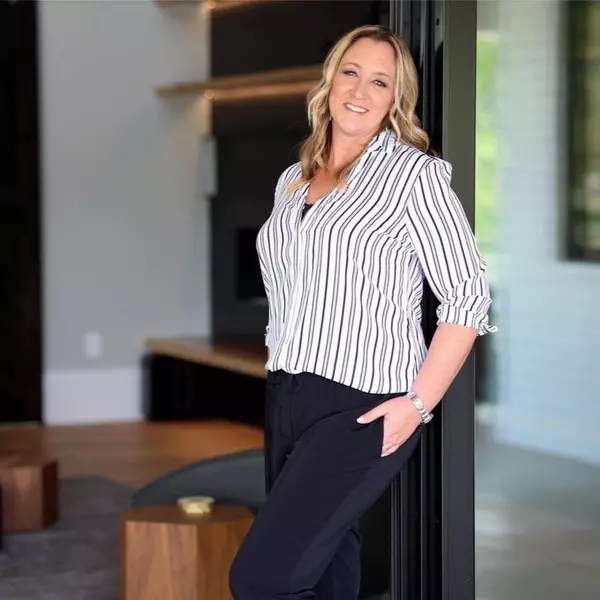
UPDATED:
Key Details
Property Type Single Family Home
Sub Type Single Family Residence
Listing Status Active
Purchase Type For Sale
Square Footage 9,639 sqft
Price per Sqft $539
Subdivision Equestrian Estates
MLS Listing ID 4274724
Style Traditional
Bedrooms 4
Full Baths 5
Half Baths 1
Abv Grd Liv Area 8,055
Year Built 1998
Lot Size 14.770 Acres
Acres 14.77
Property Sub-Type Single Family Residence
Property Description
From the moment you pass through the gates and approach the circular drive framed by a bronze fountain, every detail evokes elegance. The grand front porch opens to a soaring foyer with 20-foot ceilings, bathing the interiors in natural light. Spanning over 9,500 square feet, the home offers five fireplaces, Jerusalem-stone terraces, and resort-style outdoor living with a pool and generous lounge areas ideal for both quiet retreat and grand entertaining.
The gourmet chef's kitchen features a Sub-Zero refrigerator, gas range with custom hood, large island with prep sink, and a sunlit breakfast room overlooking the waterfall, all seamlessly connected to a warm great room with a fireplace and wet bar. The living room's floor-to-ceiling windows frame sweeping views of the terrace and landscaped grounds.
The primary suite is a true sanctuary, with its own fireplace, built-ins, dual custom closets, and a spa-inspired bath featuring cultured-marble vanities, jetted tub, and walk-in shower. Each additional bedroom offers a private ensuite. A richly detailed office, private upper-level room with Juliet balcony, and a lower-level entertainment area with full bar, billiard room, and flex space complete the interior.
Additional highlights include an air-conditioned storage area, four-car garage, and proximity to premier destinations such as Tryon International Equestrian Center, Lake Lure, Chimney Rock, Greenville, Asheville, local airports, vineyards, and scenic parks, all within the rolling foothills of the Blue Ridge Mountains.
Le Chêne D'Or is more than a home, it is an enduring statement of elegance, craftsmanship, and tranquility.
Location
State NC
County Polk
Zoning MX
Rooms
Basement Daylight, Exterior Entry, Full, Interior Entry, Storage Space, Walk-Out Access, Walk-Up Access
Main Level Bedrooms 3
Main Level Dining Room
Main Level Living Room
Main Level Kitchen
Main Level Breakfast
Main Level Great Room
Main Level Office
Main Level Primary Bedroom
Main Level Bathroom-Full
Main Level Bedroom(s)
Main Level Bathroom-Full
Main Level Bathroom-Full
Main Level Bedroom(s)
Main Level Bathroom-Half
Main Level Laundry
Main Level Bathroom-Full
Upper Level Bedroom(s)
Main Level Bar/Entertainment
Basement Level Bar/Entertainment
Basement Level Bathroom-Full
Basement Level Living Room
Basement Level Recreation Room
Basement Level Workshop
Basement Level Flex Space
Interior
Interior Features Breakfast Bar, Built-in Features, Central Vacuum, Drop Zone, Entrance Foyer, Garden Tub, Kitchen Island, Open Floorplan, Pantry, Storage, Walk-In Closet(s), Walk-In Pantry, Wet Bar, Whirlpool
Heating Heat Pump, Zoned
Cooling Central Air, Multi Units, Zoned
Flooring Carpet, Marble, Tile, Wood
Fireplaces Type Den, Great Room, Living Room, Primary Bedroom, Recreation Room
Fireplace true
Appliance Bar Fridge, Dishwasher, Disposal, Double Oven, Exhaust Hood, Filtration System, Freezer, Gas Cooktop, Gas Water Heater, Indoor Grill, Ice Maker, Refrigerator, Wall Oven, Water Softener
Laundry Laundry Room, Main Level, Sink
Exterior
Garage Spaces 4.0
Pool In Ground, Outdoor Pool
View Mountain(s)
Street Surface Asphalt,Brick,Gated,Paved
Porch Balcony, Covered, Front Porch, Patio, Rear Porch, Side Porch, Terrace
Garage true
Building
Lot Description Green Area, Pond(s), Private, Wooded, Views, Waterfall - Artificial
Dwelling Type Site Built
Foundation Basement, Crawl Space
Sewer Septic Installed
Water Well
Architectural Style Traditional
Level or Stories One and One Half
Structure Type Brick Full
New Construction false
Schools
Elementary Schools Polk Central
Middle Schools Polk
High Schools Polk
Others
HOA Name Equestrian Estates
Senior Community false
Acceptable Financing Cash, Conventional
Horse Property Horses Allowed, Riding Trail
Listing Terms Cash, Conventional
Special Listing Condition None



