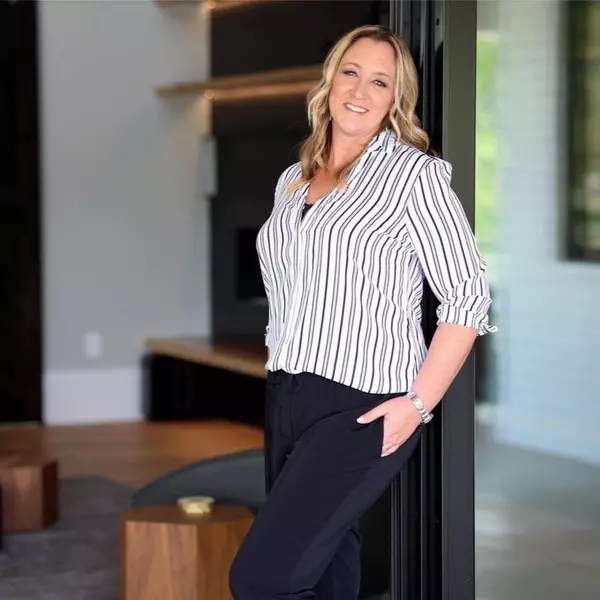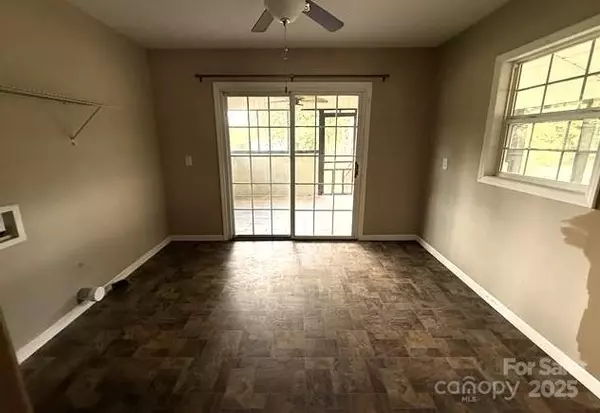
UPDATED:
Key Details
Property Type Single Family Home
Sub Type Single Family Residence
Listing Status Active
Purchase Type For Sale
Square Footage 1,125 sqft
Price per Sqft $256
MLS Listing ID 4317107
Bedrooms 3
Full Baths 2
Abv Grd Liv Area 1,125
Year Built 1996
Lot Size 1.010 Acres
Acres 1.01
Lot Dimensions 116*384*105*410
Property Sub-Type Single Family Residence
Property Description
Location
State SC
County York
Zoning RUD-I
Rooms
Main Level Bedrooms 3
Main Level Bathroom-Full
Main Level Bathroom-Full
Main Level Primary Bedroom
Main Level Bedroom(s)
Main Level Bedroom(s)
Main Level Living Room
Main Level Kitchen
Main Level Dining Room
Main Level Laundry
Interior
Heating Forced Air
Cooling Central Air
Flooring Hardwood, Tile, Vinyl
Fireplace false
Appliance Dishwasher, Electric Range, Electric Water Heater, Refrigerator
Laundry Main Level
Exterior
Carport Spaces 1
Street Surface Gravel,Concrete
Porch Rear Porch, Screened
Garage false
Building
Dwelling Type Site Built
Foundation Crawl Space
Sewer Septic Installed
Water Well
Level or Stories One
Structure Type Brick Partial,Vinyl
New Construction false
Schools
Elementary Schools Jefferson
Middle Schools York Intermediate
High Schools York Comprehensive
Others
Senior Community false
Acceptable Financing Cash, Conventional, FHA 203(K)
Listing Terms Cash, Conventional, FHA 203(K)
Special Listing Condition Notice Of Default



