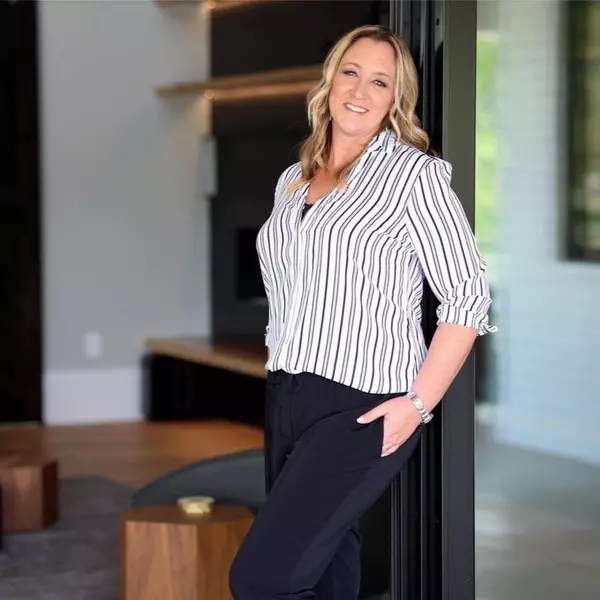
UPDATED:
Key Details
Property Type Single Family Home
Sub Type Single Family Residence
Listing Status Active
Purchase Type For Sale
Square Footage 2,169 sqft
Price per Sqft $230
Subdivision Yates Meadow
MLS Listing ID 4317215
Bedrooms 3
Full Baths 2
Half Baths 1
Abv Grd Liv Area 2,169
Year Built 2005
Lot Size 0.260 Acres
Acres 0.26
Property Sub-Type Single Family Residence
Property Description
Location
State NC
County Cabarrus
Zoning RM-2-CU
Rooms
Main Level Living Room
Upper Level Primary Bedroom
Main Level Dining Room
Upper Level Bedroom(s)
Upper Level Bedroom(s)
Upper Level Bonus Room
Upper Level Bathroom-Full
Main Level Bathroom-Half
Main Level Laundry
Main Level Great Room
Main Level Kitchen
Interior
Heating Forced Air
Cooling Central Air
Fireplace true
Appliance Dishwasher, Disposal, Electric Cooktop, Microwave, Refrigerator
Laundry Laundry Room
Exterior
Garage Spaces 2.0
Street Surface Concrete,Paved
Garage true
Building
Dwelling Type Site Built
Foundation Slab
Sewer Public Sewer
Water City
Level or Stories Two
Structure Type Brick Full
New Construction false
Schools
Middle Schools Roberta Road
High Schools Jay M. Robinson
Others
Senior Community false
Special Listing Condition None

