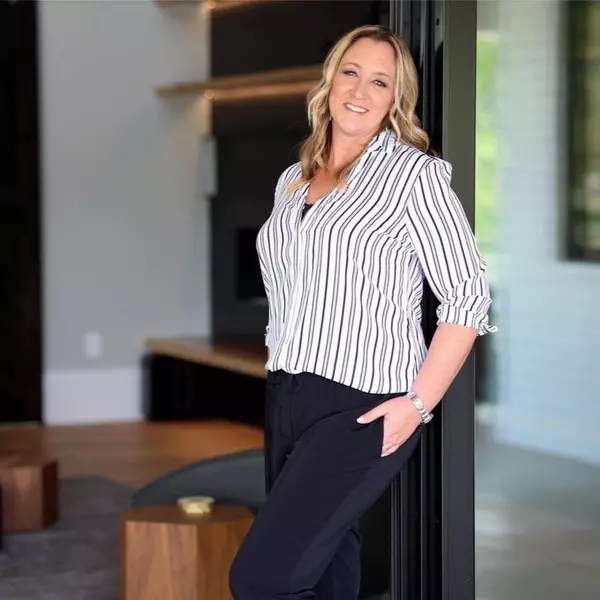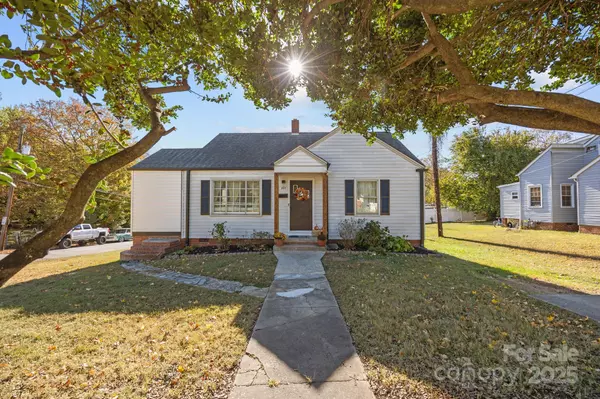
UPDATED:
Key Details
Property Type Single Family Home
Sub Type Single Family Residence
Listing Status Active
Purchase Type For Sale
Square Footage 1,406 sqft
Price per Sqft $141
MLS Listing ID 4316572
Style Cottage
Bedrooms 3
Full Baths 2
Abv Grd Liv Area 1,406
Year Built 1948
Lot Size 7,405 Sqft
Acres 0.17
Property Sub-Type Single Family Residence
Property Description
Location
State NC
County Rowan
Zoning R
Rooms
Basement Exterior Entry, Unfinished
Main Level Bedrooms 2
Main Level, 12' 3" X 8' 3" Kitchen
Main Level, 18' 1" X 16' 9" Living Room
Main Level, 11' 4" X 11' 8" Dining Room
Main Level, 12' 0" X 11' 1" Primary Bedroom
Main Level, 12' 0" X 10' 8" Bedroom(s)
Upper Level, 12' 8" X 10' 3" Flex Space
Main Level, 6' 5" X 11' 10" Bathroom-Full
Upper Level, 12' 0" X 12' 4" Flex Space
Main Level Bathroom-Full
Interior
Interior Features Walk-In Closet(s)
Heating Heat Pump, Natural Gas
Cooling Gas, Heat Pump
Flooring Carpet, Vinyl
Fireplace false
Appliance Dishwasher, Disposal, Electric Cooktop, Electric Range, Gas Water Heater, Microwave, Refrigerator
Laundry Electric Dryer Hookup, Mud Room, Main Level
Exterior
Fence Back Yard, Fenced, Partial, Privacy
Community Features Sidewalks, Street Lights
Utilities Available Electricity Connected, Natural Gas
Roof Type Architectural Shingle
Street Surface Concrete,Paved
Porch Rear Porch
Garage false
Building
Lot Description Corner Lot, Level
Dwelling Type Site Built
Foundation Basement
Sewer Public Sewer
Water City
Architectural Style Cottage
Level or Stories Two
Structure Type Aluminum,Vinyl
New Construction false
Schools
Elementary Schools C.T. Overton
Middle Schools Unspecified
High Schools Salisbury
Others
Senior Community false
Acceptable Financing Cash, Conventional
Listing Terms Cash, Conventional
Special Listing Condition None



