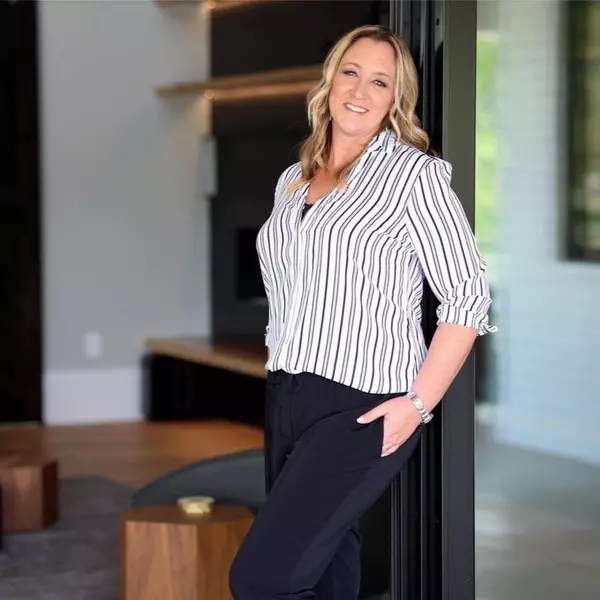
UPDATED:
Key Details
Property Type Single Family Home
Sub Type Single Family Residence
Listing Status Active
Purchase Type For Sale
Square Footage 1,303 sqft
Price per Sqft $188
Subdivision Forest Hills
MLS Listing ID 4315543
Bedrooms 2
Full Baths 1
Half Baths 1
Abv Grd Liv Area 1,303
Year Built 1946
Lot Size 0.340 Acres
Acres 0.34
Lot Dimensions 75 X 200
Property Sub-Type Single Family Residence
Property Description
Don't miss out on this one and Schedule your showing today!
Location
State NC
County Stanly
Zoning R-10
Rooms
Basement Daylight, Exterior Entry, Sump Pump, Unfinished
Primary Bedroom Level Upper
Main Level Living Room
Main Level Kitchen
Main Level Flex Space
Main Level Dining Area
Upper Level Primary Bedroom
Upper Level Bedroom(s)
Interior
Interior Features Attic Other, Built-in Features
Heating Ductless, Heat Pump
Cooling Ductless, Heat Pump
Flooring Tile, Vinyl, Wood
Fireplaces Type Living Room
Fireplace true
Appliance Electric Oven, Electric Range, Microwave, Plumbed For Ice Maker, Washer/Dryer
Laundry In Basement, Main Level
Exterior
Community Features Sidewalks, Street Lights
Utilities Available Cable Available, Wired Internet Available
Roof Type Architectural Shingle
Street Surface Dirt,Gravel,Paved
Porch Deck
Garage false
Building
Dwelling Type Site Built
Foundation Basement
Sewer Public Sewer
Water City
Level or Stories Two
Structure Type Vinyl
New Construction false
Schools
Elementary Schools Unspecified
Middle Schools Unspecified
High Schools Unspecified
Others
Senior Community false
Restrictions Other - See Remarks
Special Listing Condition None



