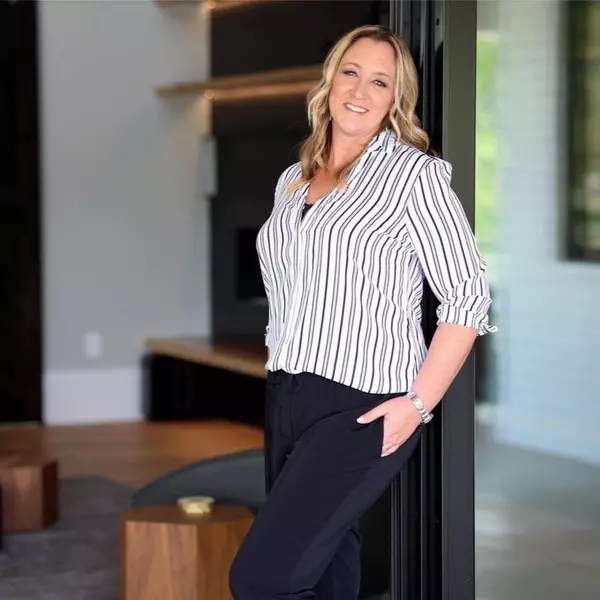
UPDATED:
Key Details
Property Type Single Family Home
Sub Type Single Family Residence
Listing Status Active
Purchase Type For Sale
Square Footage 4,329 sqft
Price per Sqft $346
MLS Listing ID 4314870
Style Transitional
Bedrooms 4
Full Baths 4
Half Baths 1
Construction Status Proposed
Abv Grd Liv Area 4,329
Lot Size 1.140 Acres
Acres 1.14
Lot Dimensions Irregular
Property Sub-Type Single Family Residence
Property Description
Location
State NC
County Iredell
Zoning SFR
Rooms
Main Level Bedrooms 1
Main Level Study
Main Level Mud
Main Level Bathroom-Half
Main Level Kitchen
Main Level Dining Area
Main Level Great Room
Main Level Primary Bedroom
Main Level Laundry
Upper Level Bedroom(s)
Upper Level Bathroom-Full
Upper Level Bonus Room
Upper Level Bathroom-Full
Upper Level Library
Upper Level Bedroom(s)
Upper Level Bathroom-Full
Upper Level Office
Upper Level Bedroom(s)
Interior
Interior Features Attic Walk In, Entrance Foyer, Kitchen Island, Walk-In Closet(s), Walk-In Pantry
Heating Heat Pump
Cooling Central Air
Fireplaces Type Propane
Fireplace true
Appliance Dishwasher, Disposal, Exhaust Hood, Gas Cooktop, Microwave, Wall Oven
Laundry Laundry Room, Main Level
Exterior
Garage Spaces 3.0
Street Surface Concrete,Paved
Porch Covered, Front Porch, Screened
Garage true
Building
Dwelling Type Site Built
Foundation Crawl Space
Builder Name Foundation Homes
Sewer Septic Installed, Septic Needed
Water Well, Well Needed
Architectural Style Transitional
Level or Stories Two
Structure Type Fiber Cement
New Construction true
Construction Status Proposed
Schools
Elementary Schools Celeste Henkel
Middle Schools West Iredell
High Schools West Iredell
Others
Senior Community false
Acceptable Financing Cash, Conventional
Listing Terms Cash, Conventional
Special Listing Condition None



