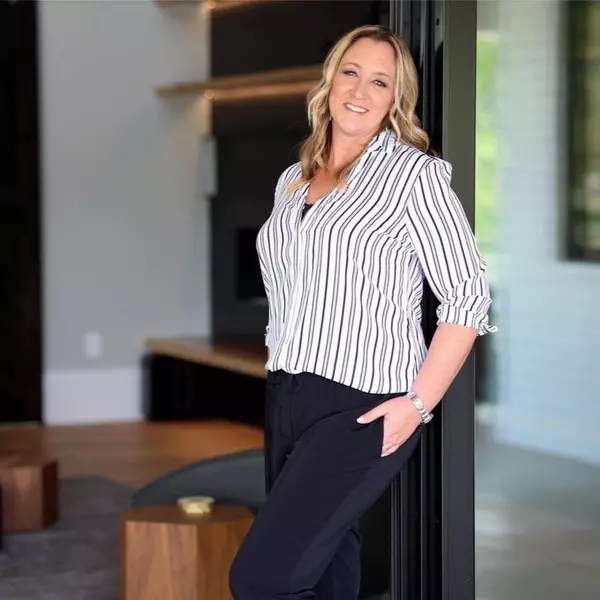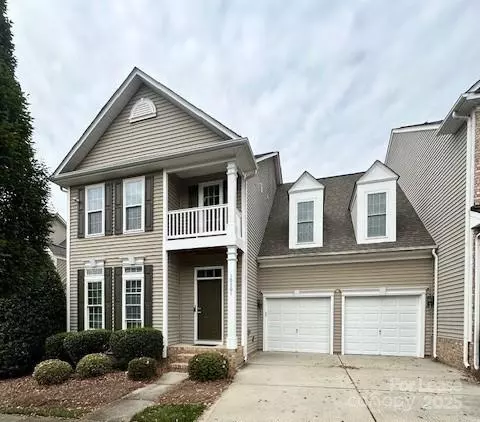
UPDATED:
Key Details
Property Type Townhouse
Sub Type Townhouse
Listing Status Active
Purchase Type For Rent
Square Footage 4,535 sqft
Subdivision Skybrook
MLS Listing ID 4316375
Style Transitional
Bedrooms 5
Full Baths 3
Half Baths 1
Abv Grd Liv Area 2,904
Year Built 2007
Lot Size 3,920 Sqft
Acres 0.09
Property Sub-Type Townhouse
Property Description
Location
State NC
County Mecklenburg
Building/Complex Name Skybrook Ridge Townhomes
Zoning R
Rooms
Basement Full, Walk-Out Access
Main Level Bedrooms 1
Main Level Bathroom-Half
Main Level Primary Bedroom
Main Level Bathroom-Full
Main Level Kitchen
Main Level Dining Room
Main Level Breakfast
Main Level Living Room
Main Level Laundry
Upper Level Loft
Upper Level Bedroom(s)
Upper Level Bathroom-Full
Basement Level Utility Room
Basement Level Recreation Room
Basement Level Bar/Entertainment
Basement Level Bathroom-Full
Basement Level Bedroom(s)
Interior
Interior Features Breakfast Bar, Cable Prewire, Entrance Foyer, Kitchen Island, Open Floorplan, Pantry, Storage, Walk-In Closet(s)
Heating Forced Air
Cooling Ceiling Fan(s), Central Air
Flooring Carpet, Laminate, Tile
Fireplaces Type Gas Log, Living Room
Furnishings Unfurnished
Fireplace true
Appliance Bar Fridge, Dishwasher, Double Oven, Gas Cooktop, Microwave, Refrigerator
Laundry Laundry Room
Exterior
Exterior Feature In-Ground Irrigation, Lawn Maintenance
Garage Spaces 2.0
Community Features Cabana, Clubhouse, Fitness Center, Game Court, Golf, Outdoor Pool, Picnic Area, Playground, Pond, Recreation Area, Sidewalks, Tennis Court(s), Walking Trails
Roof Type Architectural Shingle
Street Surface Concrete,Paved
Porch Deck, Patio
Garage true
Building
Lot Description On Golf Course, Wooded
Foundation Basement
Sewer Public Sewer
Water City
Architectural Style Transitional
Level or Stories Two
Schools
Elementary Schools Blythe
Middle Schools J.M. Alexander
High Schools North Mecklenburg
Others
Pets Allowed Conditional
Senior Community false



