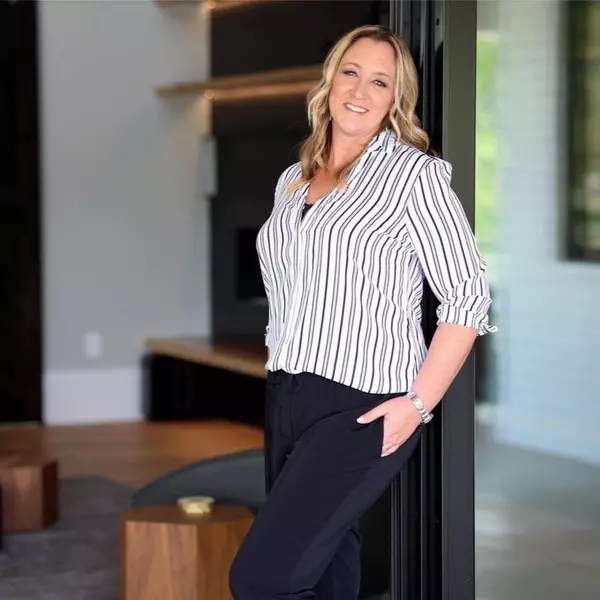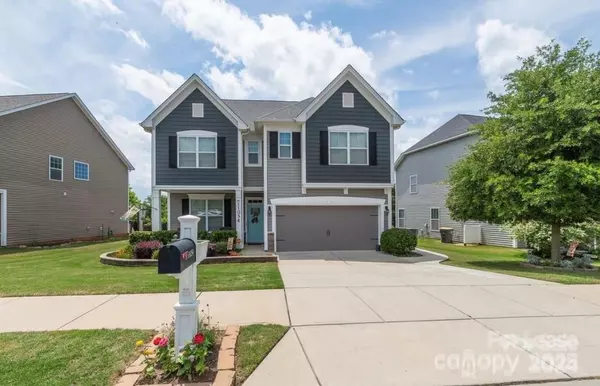
UPDATED:
Key Details
Property Type Single Family Home
Sub Type Single Family Residence
Listing Status Active
Purchase Type For Rent
Subdivision The Farm At Riverpointe
MLS Listing ID 4316401
Bedrooms 4
Full Baths 3
Half Baths 1
Year Built 2015
Lot Size 7,405 Sqft
Acres 0.17
Property Sub-Type Single Family Residence
Property Description
Inside, you'll find new Armstrong LVP flooring on the main level, a remodeled half bath with a new vanity and crown molding, and new carpet on the stairs. Upstairs, the hallway also has new LVP flooring, and the primary bedroom includes a professionally designed closet.
Other highlights include built-in shelving and extra storage in the garage, a powered 10x5 shed, and a brand-new architectural shingle roof (installed in 2024), enjoy all the community amenities like tennis court, pool, soccer field, and more.
This home is in a great location close to Birkdale Village, shopping, and Davidson College. It's rent-ready and waiting for you to enjoy!
Location
State NC
County Cabarrus
Zoning R4
Rooms
Main Level Bedrooms 4
Upper Level Bedroom(s)
Upper Level Primary Bedroom
Main Level Dining Room
Main Level Living Room
Main Level Kitchen
Upper Level Bedroom(s)
Upper Level Bedroom(s)
Upper Level Laundry
Interior
Interior Features Kitchen Island, Pantry, Walk-In Closet(s)
Fireplace true
Exterior
Garage Spaces 2.0
Street Surface Concrete,Paved
Garage true
Building
Level or Stories Two
Schools
Elementary Schools W.R. Odell
Middle Schools Harris Road
High Schools Northwest Cabarrus
Others
Pets Allowed No
Senior Community false



