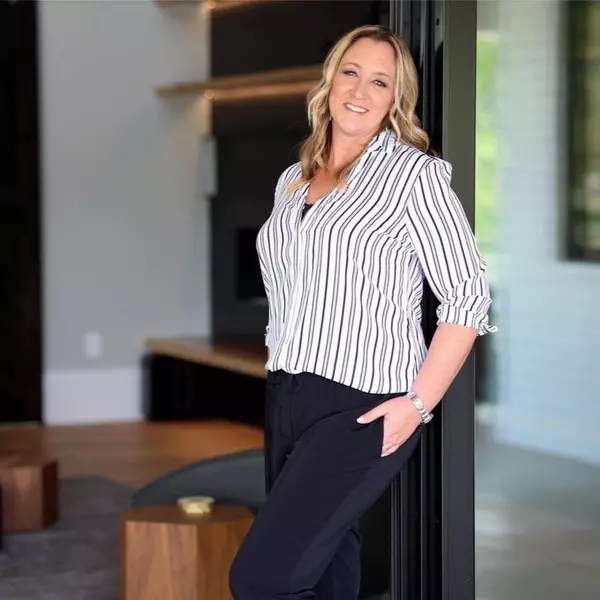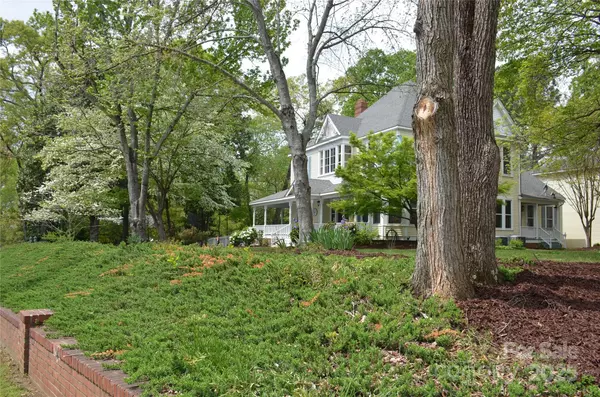
UPDATED:
Key Details
Property Type Single Family Home
Sub Type Single Family Residence
Listing Status Active
Purchase Type For Sale
Square Footage 3,871 sqft
Price per Sqft $193
Subdivision Oakdale
MLS Listing ID 4285888
Style Victorian
Bedrooms 5
Full Baths 5
Abv Grd Liv Area 3,283
Year Built 1901
Lot Size 0.810 Acres
Acres 0.81
Lot Dimensions 183' x 200'
Property Sub-Type Single Family Residence
Property Description
Located in Albemarle's downtown Historic District, the property is within walking distance of restaurants, breweries, and local shops. Morrow Mountain State Park, nearby wineries, Pfeiffer University, and Lake Tillery draw visitors year-round, making the Inn a gateway to Stanly County's growing tourism economy.
The beautiful property sits on a landscaped lot with off-street parking, mature trees, and space for outdoor entertaining or small events. The inn's reputation for chef-prepared farm-fresh breakfasts and personal hospitality has attracted repeat guests and strong online reviews since opening in 2019. Its turn-key operations, modern systems, and transferable branding make it an exceptional lifestyle or investment opportunity.
Whether you envision continuing its legacy as a boutique bed-and-breakfast, hosting small weddings or retreats, 427 Pee Dee Avenue delivers a rare blend of history, income potential, and small-town charm—an inviting retreat in the heart of North Carolina.
The 1891 Inn blends historic charm with modern comfort and holds a singular position as Albemarle's only operating bed-and-breakfast. Priced at $750,000, this property offers compelling value per guest suite in a region experiencing steady tourism growth. With professional marketing, strong media presentation, and targeted outreach, the 1891 Inn is poised to attract lifestyle buyers, hospitality operators, and investors seeking a distinctive, income-producing property with heritage appeal.
Location
State NC
County Stanly
Zoning RO
Rooms
Guest Accommodations Room w/ Private Bath,Separate Entrance,Separate Kitchen Facilities,Separate Living Quarters,Upper Level Garage,Other - See Remarks
Main Level Bedrooms 1
Main Level Living Room
Main Level Kitchen
Main Level Primary Bedroom
Main Level Bathroom-Full
Main Level Dining Room
2nd Living Quarters Level 2nd Living Quarters
2nd Living Quarters Level 2nd Kitchen
2nd Living Quarters Level 2nd Primary
Main Level Parlor
Upper Level Primary Bedroom
Upper Level Primary Bedroom
Upper Level Bathroom-Full
Upper Level Primary Bedroom
Upper Level Bathroom-Full
Upper Level Bathroom-Full
Interior
Interior Features Attic Other
Heating Ductless, Electric, Heat Pump
Cooling Central Air
Fireplaces Type Den, Primary Bedroom, Other - See Remarks
Fireplace true
Appliance Dishwasher, Electric Cooktop, Electric Oven, Refrigerator with Ice Maker, Self Cleaning Oven
Laundry Utility Room
Exterior
Garage Spaces 2.0
Fence Back Yard
Community Features Street Lights
Utilities Available Cable Connected, Electricity Connected, Natural Gas
Waterfront Description None
Roof Type Architectural Shingle
Street Surface Concrete,Gravel,Paved
Porch Covered, Deck, Front Porch, Rear Porch, Side Porch, Wrap Around
Garage true
Building
Lot Description Level, Wooded, Other - See Remarks
Dwelling Type Site Built
Foundation Crawl Space
Sewer Public Sewer
Water City
Architectural Style Victorian
Level or Stories Two
Structure Type Aluminum,Vinyl,Wood
New Construction false
Schools
Elementary Schools Central Albemarle
Middle Schools Albemarle
High Schools Albemarle
Others
Senior Community false
Restrictions Historical,Manufactured Home Not Allowed,No Representation
Acceptable Financing Cash, Conventional
Horse Property None
Listing Terms Cash, Conventional
Special Listing Condition None



