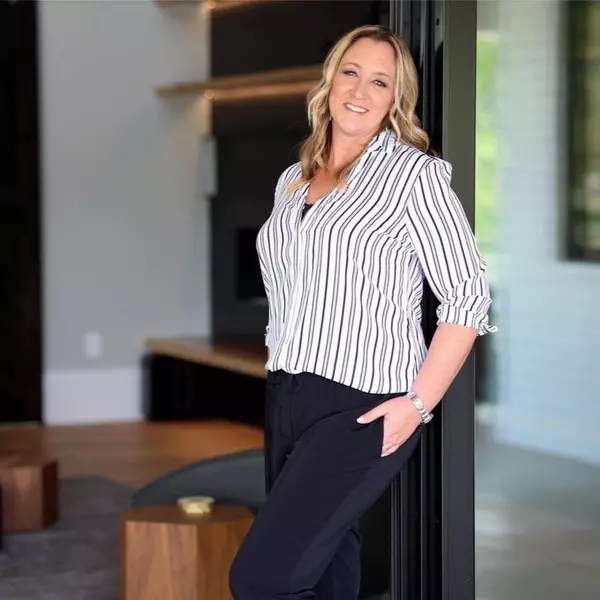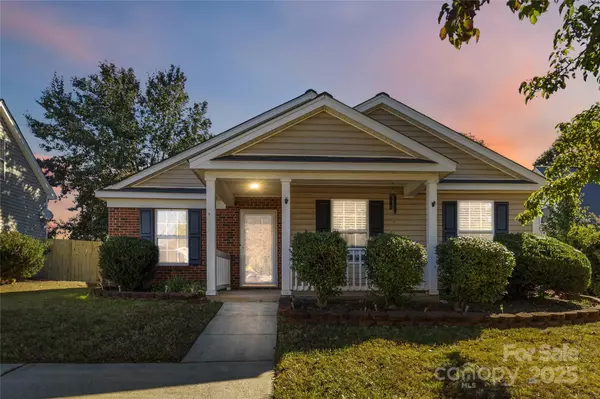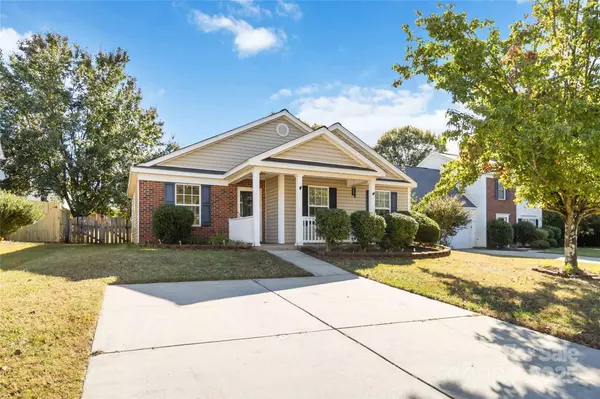
UPDATED:
Key Details
Property Type Single Family Home
Sub Type Single Family Residence
Listing Status Active
Purchase Type For Sale
Square Footage 1,255 sqft
Price per Sqft $243
Subdivision Brantley Place
MLS Listing ID 4309293
Bedrooms 3
Full Baths 2
HOA Fees $106/Semi-Annually
HOA Y/N 1
Abv Grd Liv Area 1,255
Year Built 2000
Lot Size 6,098 Sqft
Acres 0.14
Property Sub-Type Single Family Residence
Property Description
Enjoy peace of mind with recent updates including a new HVAC system (2024), a two-year-old water heater, and a brand-new back door. Outside, you'll love the fully fenced backyard with plenty of space for pets or play, plus a convenient storage shed for your tools and outdoor gear.
Ideally located, this home offers the best of Mooresville living — just 12 minutes to Carrigan Farms, 16 minutes to Lake Norman State Park, and within 10 minutes of great shops, dining, and entertainment options.
Warm, inviting, and full of thoughtful updates, this home is the perfect place to start your next chapter!
Location
State NC
County Iredell
Zoning RLI
Rooms
Main Level Bedrooms 3
Main Level Primary Bedroom
Interior
Heating Electric, Forced Air, Natural Gas
Cooling Central Air
Fireplaces Type Family Room, Gas Log
Fireplace true
Appliance Dishwasher
Laundry Electric Dryer Hookup, Main Level, Washer Hookup
Exterior
Fence Back Yard, Privacy, Wood
Roof Type Composition
Street Surface Concrete,Paved
Garage false
Building
Lot Description Level
Dwelling Type Site Built
Foundation Slab
Sewer Public Sewer
Water City
Level or Stories One
Structure Type Vinyl
New Construction false
Schools
Elementary Schools Unspecified
Middle Schools Unspecified
High Schools Unspecified
Others
Senior Community false
Special Listing Condition None



