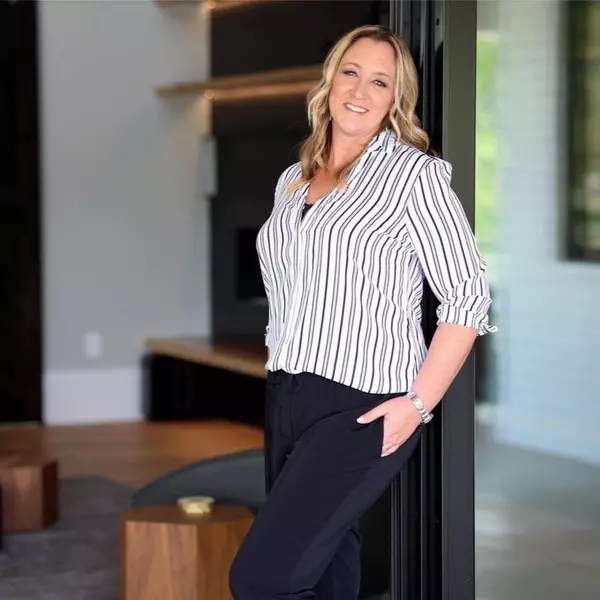
UPDATED:
Key Details
Property Type Single Family Home
Sub Type Single Family Residence
Listing Status Active
Purchase Type For Sale
Square Footage 3,784 sqft
Price per Sqft $237
Subdivision Birkdale
MLS Listing ID 4313398
Style Traditional
Bedrooms 6
Full Baths 4
HOA Fees $85/mo
HOA Y/N 1
Abv Grd Liv Area 3,784
Year Built 2001
Lot Size 0.385 Acres
Acres 0.385
Property Sub-Type Single Family Residence
Property Description
Enjoy year-round outdoor living on the covered deck featuring built-in heaters, automated motorized screens that open on demand, skylights, and two mounted rotatable TVs, perfect for entertaining or relaxing in the hot tub. The fenced, tree-lined backyard offers privacy and picturesque golf course views.
The spacious primary suite includes automated blackout curtains and a fantastic walk-in closet. Additional highlights include a TV in the garage, and a prime location near I-77, Birkdale Village, shops, and restaurants. Move-in ready and meticulously maintained!
Location
State NC
County Mecklenburg
Zoning GRDC
Rooms
Guest Accommodations Main Level Garage
Main Level Bedrooms 1
Main Level Living Room
Main Level Dining Room
Main Level Kitchen
Main Level Bedroom(s)
Main Level Bathroom-Full
Main Level Family Room
Main Level Laundry
Main Level Breakfast
Upper Level Primary Bedroom
Upper Level Bathroom-Full
Upper Level Bedroom(s)
Upper Level Bedroom(s)
Upper Level Bathroom-Full
Upper Level Bathroom-Full
Upper Level Bedroom(s)
Upper Level Bedroom(s)
Interior
Interior Features Attic Stairs Pulldown, Pantry, Walk-In Closet(s)
Heating Forced Air, Natural Gas
Cooling Central Air
Flooring Carpet, Vinyl
Fireplaces Type Family Room, Gas, Gas Vented
Fireplace true
Appliance Dishwasher, Exhaust Fan, Gas Cooktop, Oven, Refrigerator with Ice Maker
Laundry Electric Dryer Hookup, Mud Room, Laundry Room, Main Level
Exterior
Exterior Feature Above Ground Hot Tub / Spa, Hot Tub
Garage Spaces 2.0
Fence Back Yard
Community Features Golf
View Golf Course
Roof Type Architectural Shingle
Street Surface Concrete,Paved
Porch Covered, Deck, Screened
Garage true
Building
Lot Description On Golf Course
Dwelling Type Site Built
Foundation Crawl Space
Sewer Public Sewer
Water City
Architectural Style Traditional
Level or Stories Two
Structure Type Brick Full
New Construction false
Schools
Elementary Schools Unspecified
Middle Schools Unspecified
High Schools Unspecified
Others
HOA Name Birkdale HOA
Senior Community false
Acceptable Financing Cash, Conventional
Listing Terms Cash, Conventional
Special Listing Condition None



