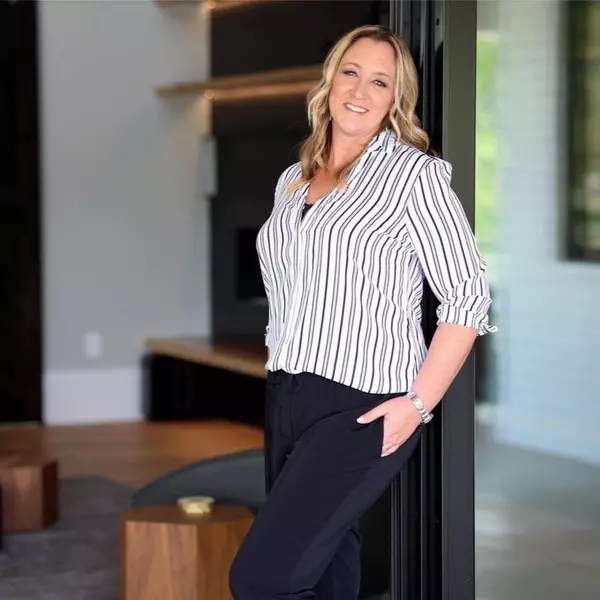
UPDATED:
Key Details
Property Type Single Family Home
Sub Type Single Family Residence
Listing Status Active
Purchase Type For Sale
Square Footage 2,160 sqft
Price per Sqft $194
Subdivision Park View
MLS Listing ID 4312782
Bedrooms 4
Full Baths 3
Abv Grd Liv Area 2,160
Year Built 1997
Lot Size 10,454 Sqft
Acres 0.24
Property Sub-Type Single Family Residence
Property Description
The upper level features three bedrooms and two full baths, enhanced with new LVP flooring and fresh paint. The kitchen is equipped with stainless steel appliances, granite countertops, and a center island, seamlessly connecting to the main living areas for practical daily living and casual gatherings. Granite countertops also extend into both bathrooms, creating a clean and cohesive look throughout.
The lower level provides a spacious additional bedroom that can flex as a bonus room, media, or office space—ideal for today's lifestyle needs. A whole-home water filtration system offers added convenience.
Outdoor and hobby needs are well covered with a two-car attached garage, plus a 24' x 32' detached garage/workshop complete with 30 & 50 AMP service—perfect for car enthusiasts, projects, or storage.
With no HOA, fresh updates, and direct access to one of Concord's most popular parks, this home delivers both comfort and location in one complete package.
Location
State NC
County Cabarrus
Zoning RM-2
Rooms
Main Level Bedrooms 3
Upper Level Bathroom-Full
Upper Level Primary Bedroom
Upper Level Dining Area
Upper Level Bedroom(s)
Upper Level Kitchen
Upper Level Living Room
Upper Level Bathroom-Full
Lower Level Bathroom-Full
Lower Level Bed/Bonus
Upper Level Bedroom(s)
Lower Level Laundry
Interior
Interior Features Attic Stairs Pulldown
Heating Forced Air, Natural Gas
Cooling Ceiling Fan(s), Central Air
Fireplaces Type Living Room, Wood Burning
Fireplace true
Appliance Dishwasher, Disposal, Electric Oven, Filtration System, Plumbed For Ice Maker
Laundry Lower Level
Exterior
Garage Spaces 4.0
Roof Type Architectural Shingle
Street Surface Concrete,Paved
Porch Deck
Garage true
Building
Dwelling Type Site Built
Foundation Crawl Space
Sewer Public Sewer
Water City
Level or Stories Split Level
Structure Type Cedar Shake,Vinyl
New Construction false
Schools
Elementary Schools Wolf Meadow
Middle Schools J.N. Fries
High Schools West Cabarrus
Others
Senior Community false
Acceptable Financing Cash, Conventional
Listing Terms Cash, Conventional
Special Listing Condition None



