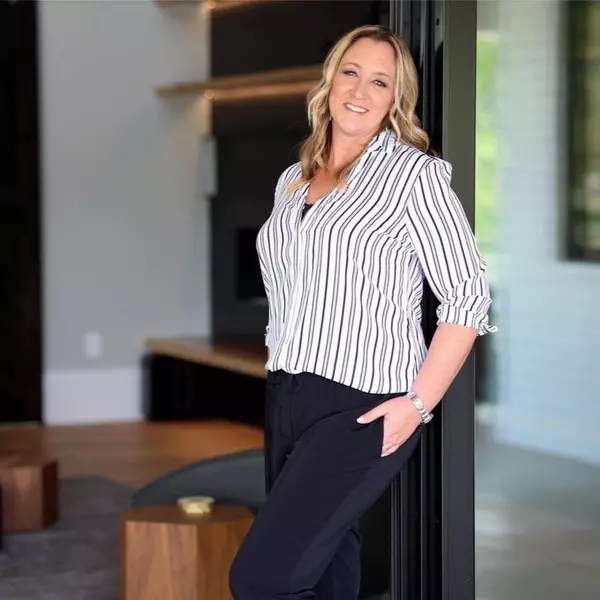
UPDATED:
Key Details
Property Type Single Family Home
Sub Type Single Family Residence
Listing Status Active
Purchase Type For Sale
Square Footage 1,294 sqft
Price per Sqft $397
Subdivision Biddleville
MLS Listing ID 4309954
Bedrooms 3
Full Baths 2
Abv Grd Liv Area 1,294
Year Built 1948
Lot Size 7,840 Sqft
Acres 0.18
Property Sub-Type Single Family Residence
Property Description
The spacious primary suite features a dual-vanity bathroom with tile floors and a walk-in glass shower. Step outside to a large, flat backyard with a patio—ideal for gatherings, games, or simply relaxing. All major items have been updated in the last 5 years.
Special financing available! Preferred lender is offering a $20,000 grant that can be used to buy down your interest rate into the 5's and no PMI.
Location
State NC
County Mecklenburg
Zoning N1-C
Rooms
Main Level Bedrooms 3
Main Level Bedroom(s)
Main Level Bathroom-Full
Main Level Primary Bedroom
Main Level Living Room
Main Level Kitchen
Main Level Dining Area
Main Level Bedroom(s)
Main Level Bathroom-Full
Interior
Heating Forced Air
Cooling Central Air
Fireplace false
Appliance Microwave, Refrigerator, Washer/Dryer
Laundry In Hall
Exterior
Street Surface Concrete,Paved
Garage false
Building
Dwelling Type Site Built
Foundation Crawl Space
Sewer Public Sewer
Water City
Level or Stories One
Structure Type Hardboard Siding
New Construction false
Schools
Elementary Schools Unspecified
Middle Schools Unspecified
High Schools Unspecified
Others
Senior Community false
Special Listing Condition None



