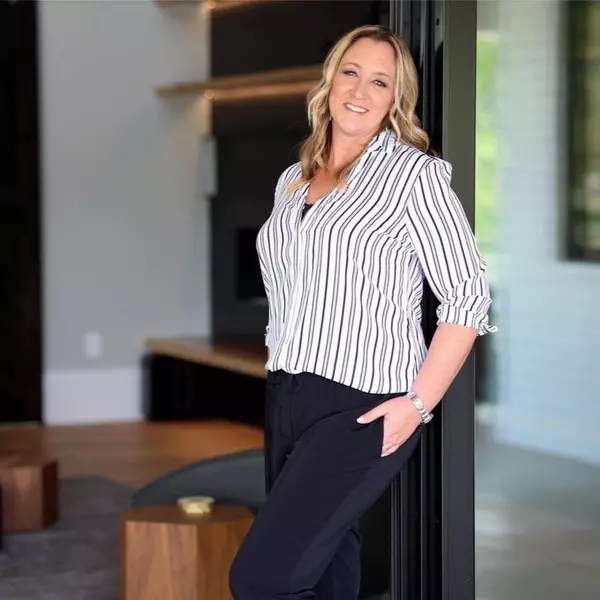
UPDATED:
Key Details
Property Type Single Family Home
Sub Type Single Family Residence
Listing Status Active
Purchase Type For Sale
Square Footage 3,532 sqft
Price per Sqft $195
Subdivision The Vineyards On Lake Wylie
MLS Listing ID 4310082
Bedrooms 5
Full Baths 4
HOA Fees $225/mo
HOA Y/N 1
Abv Grd Liv Area 2,490
Year Built 2014
Lot Size 7,797 Sqft
Acres 0.179
Property Sub-Type Single Family Residence
Property Description
Location
State NC
County Mecklenburg
Zoning MX-2(INNOV)
Rooms
Basement Exterior Entry, Finished, Interior Entry, Walk-Up Access
Primary Bedroom Level Upper
Main Level Bedrooms 1
Interior
Heating Central, Electric
Cooling Central Air, Electric
Flooring Carpet, Tile, Vinyl
Fireplaces Type Gas
Fireplace true
Appliance Dishwasher, Disposal, Electric Water Heater, Exhaust Fan, Freezer, Gas Cooktop, Microwave
Laundry Electric Dryer Hookup, Washer Hookup
Exterior
Garage Spaces 2.0
Fence Back Yard
Community Features Clubhouse, Dog Park, Fitness Center, Game Court, Lake Access, Outdoor Pool, Playground, Recreation Area, Street Lights, Tennis Court(s), Walking Trails
Utilities Available Cable Available, Cable Connected, Electricity Connected, Natural Gas
Roof Type Architectural Shingle
Street Surface Concrete
Porch Deck, Front Porch
Garage true
Building
Lot Description Cleared
Dwelling Type Site Built
Foundation Basement
Sewer Public Sewer
Water City
Level or Stories Two
Structure Type Stone Veneer,Vinyl
New Construction false
Schools
Elementary Schools Unspecified
Middle Schools Unspecified
High Schools Unspecified
Others
Senior Community false
Restrictions Subdivision
Acceptable Financing Cash, Conventional, FHA, VA Loan
Listing Terms Cash, Conventional, FHA, VA Loan
Special Listing Condition None



