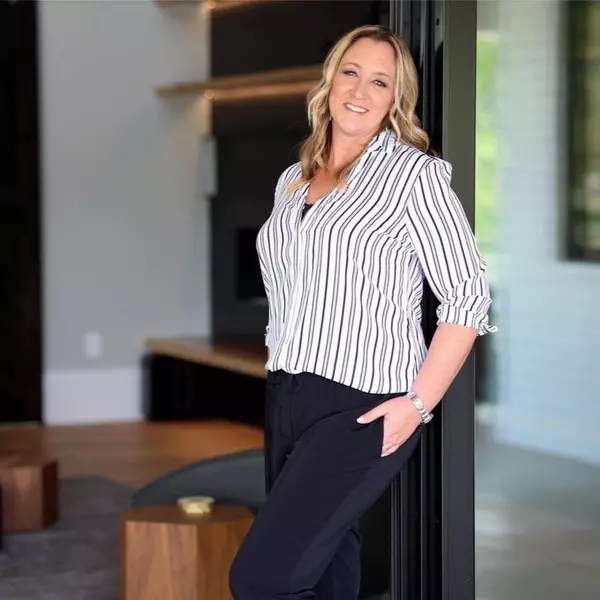
UPDATED:
Key Details
Property Type Single Family Home
Sub Type Single Family Residence
Listing Status Active
Purchase Type For Sale
Square Footage 1,520 sqft
Price per Sqft $226
Subdivision Picture Park
MLS Listing ID 4309635
Style Transitional
Bedrooms 3
Full Baths 2
Abv Grd Liv Area 1,520
Year Built 1980
Lot Size 0.558 Acres
Acres 0.558
Lot Dimensions 110x221 per tax card
Property Sub-Type Single Family Residence
Property Description
Location
State NC
County Cabarrus
Zoning RM-1
Rooms
Main Level Bedrooms 3
Main Level Primary Bedroom
Main Level Bathroom-Full
Main Level Great Room
Main Level Dining Area
Main Level Laundry
Main Level Bathroom-Full
Main Level Kitchen
Main Level Bedroom(s)
Main Level Bedroom(s)
Interior
Interior Features Attic Stairs Pulldown, Entrance Foyer, Open Floorplan, Pantry, Split Bedroom, Walk-In Closet(s)
Heating Central, Natural Gas
Cooling Ceiling Fan(s), Central Air
Flooring Carpet, Vinyl
Fireplaces Type Great Room
Fireplace true
Appliance Dishwasher, Electric Range, Exhaust Fan, Gas Water Heater, Microwave, Refrigerator with Ice Maker, Self Cleaning Oven, Washer/Dryer
Laundry Electric Dryer Hookup, Gas Dryer Hookup, Laundry Room, Washer Hookup
Exterior
Garage Spaces 2.0
Fence Back Yard, Fenced
Utilities Available Electricity Connected, Natural Gas
Roof Type Architectural Shingle
Street Surface Asphalt,Paved
Porch Deck, Front Porch
Garage true
Building
Lot Description Cleared
Dwelling Type Site Built
Foundation Crawl Space
Sewer Other - See Remarks
Water Other - See Remarks
Architectural Style Transitional
Level or Stories One
Structure Type Vinyl
New Construction false
Schools
Elementary Schools Wolf Meadow
Middle Schools J.N. Fries
High Schools West Cabarrus
Others
Senior Community false
Acceptable Financing Cash, Conventional, FHA, NC Bond, VA Loan
Listing Terms Cash, Conventional, FHA, NC Bond, VA Loan
Special Listing Condition None



