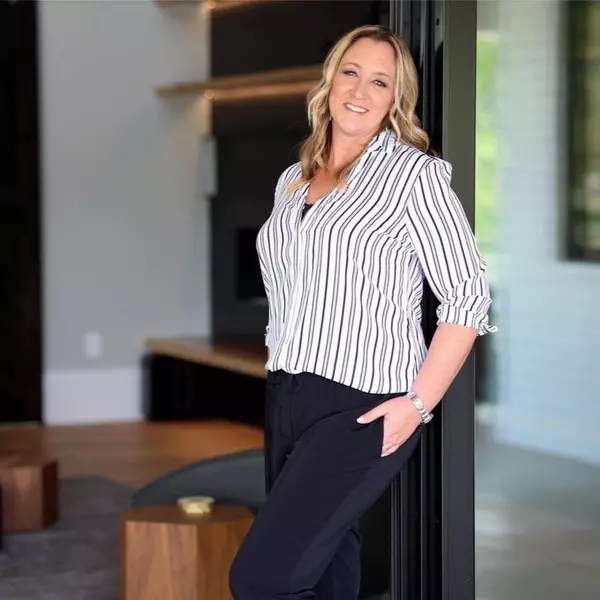
UPDATED:
Key Details
Property Type Single Family Home
Sub Type Single Family Residence
Listing Status Active
Purchase Type For Sale
Square Footage 5,071 sqft
Price per Sqft $251
Subdivision Olmsted
MLS Listing ID 4305032
Style Transitional
Bedrooms 6
Full Baths 5
Abv Grd Liv Area 3,991
Year Built 2020
Lot Size 0.350 Acres
Acres 0.35
Lot Dimensions 99x78x124x60x41x61x41
Property Sub-Type Single Family Residence
Property Description
elegance, flexibility, and value—without new construction pricing. Less than five years old and
fully pre-inspected, It's move-in ready with premium finishes throughout.
Set on a private, landscaped lot, the home features a fully finished walkout basement, brand-
new white oak floors, 10-foot ceilings, designer lighting, built in Sonos sound, and whole-home
Wi-Fi. The chef's kitchen boasts an expansive quartz island, smart appliances, soft-close
cabinetry, and a custom pantry. Main-level highlights include a formal dining room, private office,
guest suite, coffee bar, and mudroom with built-ins.
The oversized three-car garage offers epoxy floors, storage, and upgraded lighting. Outdoor
living shines with a 400+ sq ft deck, turf area, and gas line for a future kitchen or grill.
Upstairs, the luxurious primary suite includes a spa-like bath and custom closet, plus three
bedrooms, three full baths, a media room, and dream laundry room. The walkout basement
adds a fitness room, guest suite, media space, and 600+ sq ft of storage—with plumbing ready
for a second kitchen and laundry (ideal for multi-generational living or private guest quarters).
Located in a resort-style community with pool, courts, lake, trails, and easy access to Birkdale,
Concord Mills, Uptown Charlotte, and Charlotte Douglas airport, this home delivers luxury,
convenience, and peace of mind.
Location
State NC
County Mecklenburg
Zoning R
Rooms
Basement Partially Finished
Main Level Bedrooms 1
Main Level Living Room
Main Level Kitchen
Main Level Dining Room
Main Level Breakfast
Main Level Bedroom(s)
Upper Level Primary Bedroom
Main Level Bathroom-Full
Main Level Office
Upper Level Bedroom(s)
Upper Level Bathroom-Full
Upper Level Bedroom(s)
Upper Level Bathroom-Full
Upper Level Flex Space
Upper Level Bedroom(s)
Upper Level Bathroom-Full
Upper Level Laundry
Basement Level Bedroom(s)
Basement Level Bonus Room
Basement Level Exercise Room
Basement Level Bathroom-Full
Interior
Interior Features Attic Stairs Pulldown, Attic Walk In, Drop Zone, Garden Tub, Kitchen Island, Open Floorplan, Split Bedroom, Walk-In Closet(s), Walk-In Pantry
Heating Forced Air, Natural Gas, Zoned
Cooling Zoned
Flooring Carpet, Tile, Wood
Fireplaces Type Family Room, Gas Vented, Living Room
Fireplace true
Appliance Dishwasher, Disposal, Electric Oven, Electric Water Heater, ENERGY STAR Qualified Dishwasher, Exhaust Fan, Gas Cooktop, Microwave, Plumbed For Ice Maker, Self Cleaning Oven, Wall Oven
Laundry Electric Dryer Hookup, Laundry Room, Upper Level
Exterior
Garage Spaces 3.0
Community Features Clubhouse, Fitness Center, Outdoor Pool, Playground, Recreation Area, Sidewalks, Street Lights, Tennis Court(s), Walking Trails
Utilities Available Electricity Connected, Natural Gas
Street Surface Concrete,Paved
Porch Deck, Front Porch, Patio
Garage true
Building
Dwelling Type Site Built
Foundation Basement
Builder Name Pulte
Sewer Public Sewer
Water City
Architectural Style Transitional
Level or Stories Two
Structure Type Brick Full,Hardboard Siding,Stone
New Construction false
Schools
Elementary Schools Blythe
Middle Schools Alexander
High Schools North Mecklenburg
Others
Senior Community false
Acceptable Financing Cash, Conventional, VA Loan
Listing Terms Cash, Conventional, VA Loan
Special Listing Condition None



