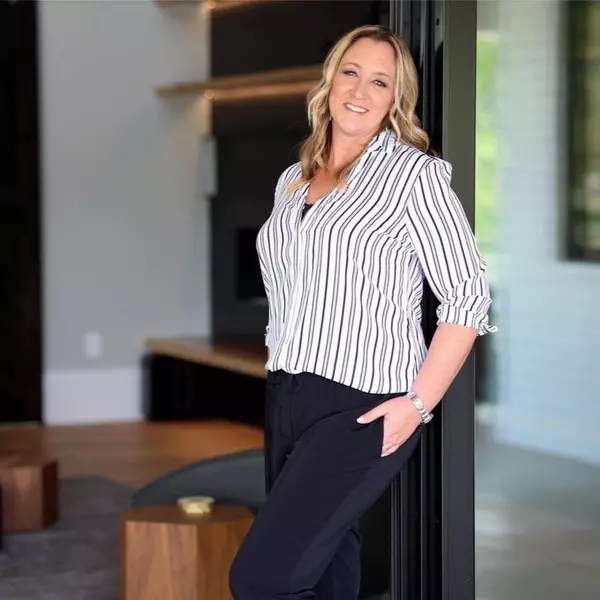
UPDATED:
Key Details
Property Type Single Family Home
Sub Type Single Family Residence
Listing Status Active Under Contract
Purchase Type For Sale
Square Footage 5,433 sqft
Price per Sqft $348
Subdivision Sondley Estates
MLS Listing ID 4303277
Style Traditional
Bedrooms 5
Full Baths 4
HOA Fees $100/ann
HOA Y/N 1
Abv Grd Liv Area 3,463
Year Built 1990
Lot Size 0.890 Acres
Acres 0.89
Property Sub-Type Single Family Residence
Property Description
The moment you enter, you're greeted by soaring vaulted ceilings, exposed beams, and walls of glass framing expansive mountain vistas. Wide-plank hardwood floors, custom millwork, and thoughtful architectural details create a timeless yet modern mountain aesthetic. The open-concept main level offers a seamless flow for both entertaining and everyday living, anchored by a chef's kitchen with a massive Ambrosia-maple island, leathered-granite countertops, Viking appliances, and a walk-in pantry. A cozy sitting area by the fireplace opens to an expansive deck overlooking the treetops—ideal for morning coffee or sunset gatherings.
The primary suite is a true retreat featuring Brazilian Koa floors, vaulted shiplap ceiling with skylights, and a spa-inspired bath complete with soaking tub, walk-in shower, and picture windows showcasing the mountain backdrop. Additional bedrooms provide flexible options for family, guests, or home office use. The fully finished lower level includes a family room, billiards area, kitchenette, wine cellar, guest suite, and office—all opening to a deck and hot tub surrounded by mature landscaping and serene privacy.
Outdoor living is at the heart of this property. Tiered decks, a hand-laid paver courtyard, and an artisan-built waterfall feature create a peaceful sanctuary. The nearly 0.9-acre lot enjoys a canopy of mature trees, gentle slopes, and year-round mountain views. A two-car garage, generous storage, and updated mechanical systems make this home as functional as it is beautiful.
Located in one of East Asheville's most desirable enclaves, Sondley Estates offers wide roads, underground utilities, and a quiet community feel while remaining close to everything Asheville is known for. Residents enjoy easy access to the Blue Ridge Parkway, Highland Brewery, and WNC Nature Center, plus a short drive to downtown's vibrant mix of fine dining, art galleries, and live music. Local favorites like PennyCup Coffee, Creekside Taphouse, and East Village Grill are just minutes away. For outdoor enthusiasts, explore the nearby Masters Park, Mountains-to-Sea Trail, Azalea Park, and John B. Lewis Soccer Complex—all within a few miles.
With over 5,400 square feet of living space, every detail of this residence has been designed for comfort, elegance, and connection to its natural surroundings. Whether relaxing fireside, entertaining on the expansive decks, or exploring Asheville's mountain lifestyle, 342 E Sondley Drive offers an unmatched combination of design, location, and livability.
Experience elevated mountain living—where timeless architecture meets Asheville convenience—in the heart of Sondley Estates.
Location
State NC
County Buncombe
Zoning RS2
Rooms
Basement Daylight, Finished, Storage Space, Walk-Out Access, Walk-Up Access
Guest Accommodations None
Main Level Bedrooms 1
Upper Level Bedroom(s)
Upper Level Bedroom(s)
Upper Level Primary Bedroom
Upper Level Bathroom-Full
Upper Level Bathroom-Full
Main Level Kitchen
Main Level Bathroom-Full
Main Level Dining Room
Main Level Living Room
Main Level Laundry
Main Level Den
Main Level Bed/Bonus
Main Level Breakfast
Basement Level Bedroom(s)
Basement Level Bathroom-Full
Basement Level Flex Space
Basement Level Recreation Room
Basement Level Family Room
Basement Level Bar/Entertainment
Basement Level Wine Cellar
Basement Level Office
Interior
Interior Features Attic Stairs Pulldown, Built-in Features, Central Vacuum, Hot Tub, Kitchen Island, Open Floorplan, Storage, Walk-In Closet(s)
Heating Ductless, Forced Air, Propane, Other - See Remarks
Cooling Ceiling Fan(s), Ductless, Other - See Remarks
Flooring Carpet, Tile, Vinyl, Wood
Fireplaces Type Den, Family Room, Wood Burning
Fireplace true
Appliance Dishwasher, Double Oven, Electric Cooktop, Exhaust Hood, Induction Cooktop, Microwave, Refrigerator, Wall Oven
Laundry In Hall, Laundry Closet
Exterior
Exterior Feature Hot Tub
Garage Spaces 2.0
Fence Partial
Waterfront Description None
View Long Range, Mountain(s), Year Round
Roof Type Architectural Shingle
Street Surface Concrete,None,Paved
Porch Deck, Rear Porch
Garage true
Building
Lot Description Private, Sloped, Wooded, Views, Waterfall - Artificial
Dwelling Type Site Built
Foundation Basement
Sewer Public Sewer
Water City
Architectural Style Traditional
Level or Stories Two
Structure Type Fiber Cement,Stone
New Construction false
Schools
Elementary Schools Haw Creek
Middle Schools Ac Reynolds
High Schools Ac Reynolds
Others
HOA Name Sondley Estates HOA
Senior Community false
Restrictions Architectural Review
Acceptable Financing Cash, Conventional
Horse Property None
Listing Terms Cash, Conventional
Special Listing Condition None
Virtual Tour https://youtu.be/EBL3Wvnt9XY



