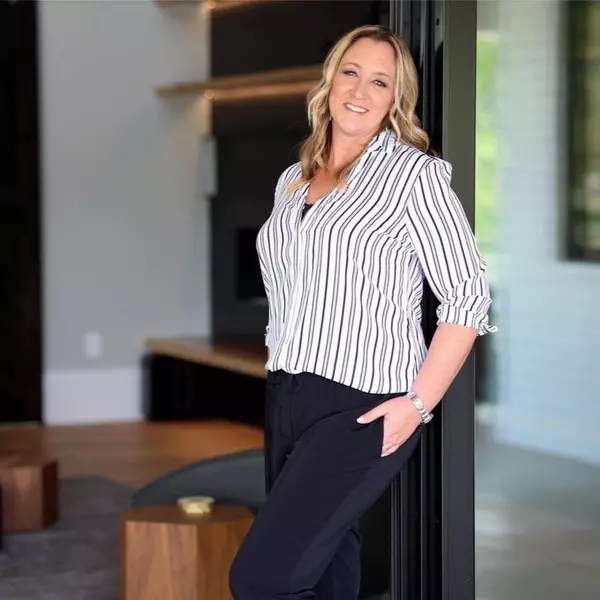
UPDATED:
Key Details
Property Type Single Family Home
Sub Type Single Family Residence
Listing Status Active
Purchase Type For Sale
Square Footage 1,502 sqft
Price per Sqft $266
Subdivision Spicewood
MLS Listing ID 4299552
Style Ranch
Bedrooms 3
Full Baths 2
Abv Grd Liv Area 1,502
Year Built 2000
Lot Size 0.500 Acres
Acres 0.5
Property Sub-Type Single Family Residence
Property Description
The property boasts a combined 1,000 square feet of garage space, featuring both an attached 2 car garage and a spacious detached 2 car garage. The detached garage is equipped with power and water, making it ideal for hobbies or additional storage. The ample level driveway offers plenty of space for multiple vehicles, accommodating residents and guests with ease.
Step outside to discover your private deck, a perfect spot for morning coffee or evening relaxation. The level yard is beautifully landscaped with mature trees, including delightful fig trees that provide shade and a touch of nature. This outdoor oasis is perfect for gatherings, gardening, or simply enjoying the peaceful surroundings.
Don't miss the opportunity to make this lovely ranch your new home, where comfort meets convenience in a serene setting!
Location
State NC
County Iredell
Zoning RS
Rooms
Main Level Bedrooms 3
Main Level Kitchen
Main Level Living Room
Main Level Primary Bedroom
Main Level Bedroom(s)
Main Level Dining Room
Main Level Breakfast
Main Level Bathroom-Full
Main Level Bedroom(s)
Main Level Bathroom-Full
Main Level Laundry
Interior
Interior Features Split Bedroom, Walk-In Closet(s)
Heating Heat Pump
Cooling Ceiling Fan(s), Central Air
Flooring Carpet
Fireplaces Type Living Room, Propane
Fireplace true
Appliance Dishwasher, Electric Range, Microwave
Laundry Electric Dryer Hookup, Mud Room, Washer Hookup
Exterior
Garage Spaces 4.0
Street Surface Concrete,Paved
Porch Deck
Garage true
Building
Lot Description Level
Dwelling Type Site Built
Foundation Crawl Space
Sewer Septic Installed
Water City
Architectural Style Ranch
Level or Stories One
Structure Type Vinyl
New Construction false
Schools
Elementary Schools Troutman
Middle Schools Troutman
High Schools South Iredell
Others
Senior Community false
Acceptable Financing Cash, Conventional, FHA, VA Loan
Listing Terms Cash, Conventional, FHA, VA Loan
Special Listing Condition None



