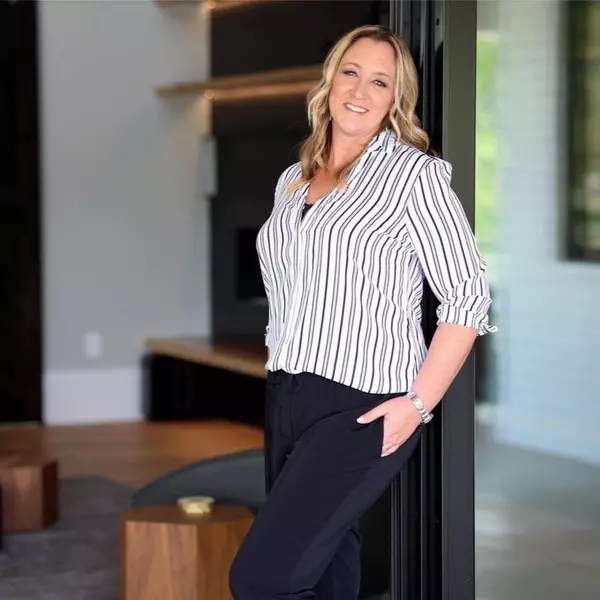
UPDATED:
Key Details
Property Type Condo
Sub Type Condominium
Listing Status Active
Purchase Type For Sale
Square Footage 2,526 sqft
Price per Sqft $405
Subdivision Dilworth
MLS Listing ID 4290362
Bedrooms 4
Full Baths 3
Half Baths 1
HOA Fees $457/mo
HOA Y/N 1
Abv Grd Liv Area 2,526
Year Built 2016
Lot Size 435 Sqft
Acres 0.01
Property Sub-Type Condominium
Property Description
Location
State NC
County Mecklenburg
Building/Complex Name 1500 Kenilworth
Zoning UR-2(CD)
Rooms
Guest Accommodations None
Main Level Living Room
Main Level Bar/Entertainment
Main Level Kitchen
Main Level Dining Room
Main Level Bathroom-Half
Upper Level Primary Bedroom
Upper Level Bedroom(s)
Upper Level Bathroom-Full
Upper Level Laundry
Third Level Primary Bedroom
Third Level Bathroom-Full
Third Level Loft
Third Level Den
Third Level Office
Interior
Interior Features Cable Prewire, Kitchen Island, Open Floorplan, Walk-In Closet(s), Wet Bar
Heating Central, Electric, Forced Air
Cooling Central Air
Flooring Hardwood, Tile
Fireplace false
Appliance Bar Fridge, Dishwasher, Disposal, Dryer, Electric Cooktop, Electric Oven, Electric Water Heater, Exhaust Fan, Microwave, Oven, Refrigerator with Ice Maker, Washer, Washer/Dryer, Wine Refrigerator
Laundry Electric Dryer Hookup, Upper Level
Exterior
Garage Spaces 1.0
Community Features Dog Park, Sidewalks, Street Lights
Roof Type Architectural Shingle
Street Surface Concrete,Paved
Porch Balcony, Covered, Front Porch
Garage true
Building
Lot Description Corner Lot, End Unit
Dwelling Type Site Built
Foundation Slab
Sewer Public Sewer
Water City
Level or Stories Three
Structure Type Brick Partial,Fiber Cement,Hardboard Siding,Wood
New Construction false
Schools
Elementary Schools Dilworth Latta Campus/Dilworth Sedgefield Campus
Middle Schools Sedgefield
High Schools Myers Park
Others
Pets Allowed Yes
HOA Name Braza Management
Senior Community false
Acceptable Financing Cash, Conventional, VA Loan
Listing Terms Cash, Conventional, VA Loan
Special Listing Condition None
Virtual Tour https://video-playback.web.app/ex5txkAa4VigxXSZb5cpnvXsxW2BQZrvfkG01v9xo5Go



