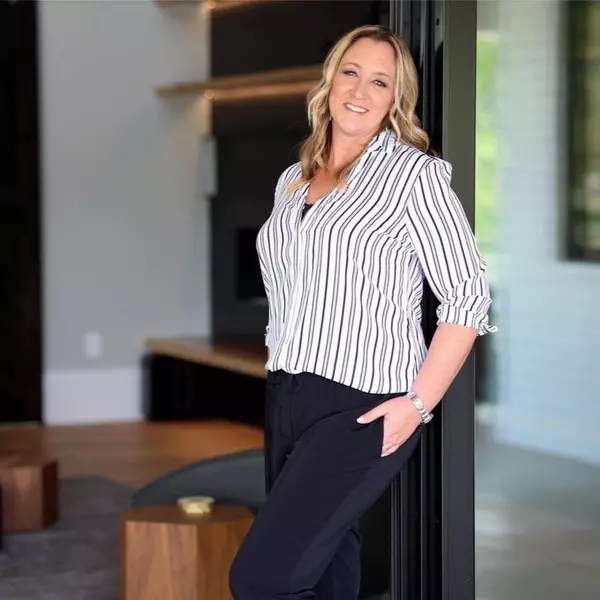
UPDATED:
Key Details
Property Type Single Family Home
Sub Type Single Family Residence
Listing Status Active
Purchase Type For Sale
Square Footage 5,731 sqft
Price per Sqft $296
MLS Listing ID 4288061
Style Traditional
Bedrooms 4
Full Baths 4
Abv Grd Liv Area 4,381
Year Built 2005
Lot Size 12.950 Acres
Acres 12.95
Lot Dimensions 780 X 521 X 951 X658
Property Sub-Type Single Family Residence
Property Description
Location
State NC
County Cabarrus
Zoning CR
Rooms
Basement Basement Garage Door, Daylight, Exterior Entry, Finished, Interior Entry, Walk-Out Access, Walk-Up Access
Guest Accommodations Separate Entrance,Separate Kitchen Facilities,Separate Living Quarters
Main Level Bedrooms 2
Main Level Primary Bedroom
Main Level Living Room
Main Level Dining Room
Main Level Kitchen
Main Level Bedroom(s)
Main Level Sunroom
Main Level Bathroom-Full
Upper Level Bedroom(s)
Upper Level Bonus Room
Upper Level Bathroom-Full
Upper Level Loft
Basement Level 2nd Living Quarters
Basement Level Bedroom(s)
Basement Level Bathroom-Full
Basement Level 2nd Kitchen
Basement Level Great Room
Interior
Interior Features Cable Prewire, Entrance Foyer, Garden Tub, Kitchen Island, Open Floorplan, Pantry, Storage, Walk-In Closet(s)
Heating Heat Pump
Cooling Heat Pump, Multi Units
Flooring Carpet, Tile, Wood
Fireplaces Type Gas Log, Living Room, Wood Burning
Fireplace true
Appliance Dishwasher, Double Oven, Down Draft, Electric Oven, Electric Water Heater, Filtration System, Gas Cooktop, Plumbed For Ice Maker, Wall Oven
Laundry Electric Dryer Hookup, Laundry Room, Main Level, Sink, Washer Hookup
Exterior
Exterior Feature Fence
Garage Spaces 3.0
Carport Spaces 2
Fence Fenced
Utilities Available Cable Available, Electricity Connected, Propane
Roof Type Architectural Shingle
Street Surface Concrete,Gated
Accessibility Two or More Access Exits
Porch Covered, Front Porch
Garage true
Building
Lot Description Pasture, Pond(s)
Dwelling Type Site Built
Foundation Basement
Sewer Septic Installed
Water Well
Architectural Style Traditional
Level or Stories One and One Half
Structure Type Brick Partial,Vinyl
New Construction false
Schools
Elementary Schools Unspecified
Middle Schools Hickory Ridge
High Schools Hickory Ridge
Others
Senior Community false
Acceptable Financing Cash, Conventional
Horse Property Barn, Pasture
Listing Terms Cash, Conventional
Special Listing Condition None
Virtual Tour https://my.matterport.com/show/?m=dsv3Vp1NurK&ts=0



