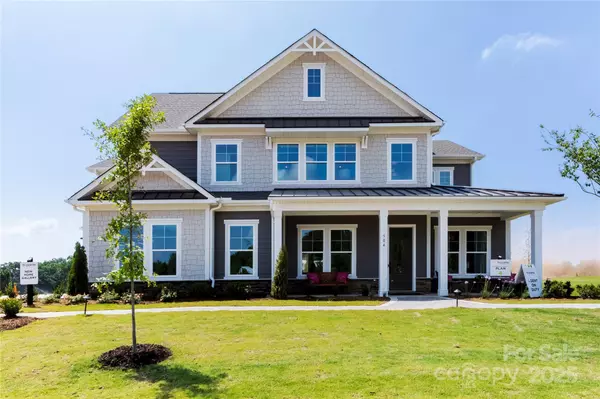UPDATED:
Key Details
Property Type Single Family Home
Sub Type Single Family Residence
Listing Status Active
Purchase Type For Sale
Square Footage 3,731 sqft
Price per Sqft $241
Subdivision Mclean - South Shore
MLS Listing ID 4285182
Style Traditional
Bedrooms 5
Full Baths 4
Half Baths 1
Construction Status Completed
HOA Fees $1,500/ann
HOA Y/N 1
Abv Grd Liv Area 3,731
Year Built 2025
Lot Size 10,454 Sqft
Acres 0.24
Property Sub-Type Single Family Residence
Property Description
Long summer days feel even sweeter at McLean South Shore. Start your morning with coffee on the porch, then head out for a lakeside walk before the heat settles in. In the evening, host a laid-back dinner with friends, then wind down by the fireplace or soak in your freestanding tub.
Gas fireplace with granite surround for warmth and elegance
Gourmet kitchen with quartz countertops, white cabinetry, under-cabinet lighting, and premium finishes
Bathrooms feature tiled walls for a clean, elevated look
Spa-like primary suite with freestanding soaking tub
Oak box stairs with open rails add architectural interest
Crown molding throughout the first floor for added character
Smart thermostat and WiFi keypad at the front door for easy living
Garage pre-wired with a dedicated 220V 50-amp circuit for a Type 2 EV charger
Location
State NC
County Gaston
Building/Complex Name McLean - South Shore
Zoning Res
Rooms
Main Level Bedrooms 1
Main Level Bathroom-Full
Main Level Bonus Room
Main Level Bathroom-Half
Main Level Bedroom(s)
Main Level Flex Space
Main Level Office
Upper Level Primary Bedroom
Upper Level Bathroom-Full
Upper Level Bedroom(s)
Upper Level Bedroom(s)
Upper Level Bedroom(s)
Upper Level Bathroom-Full
Upper Level Bathroom-Full
Interior
Interior Features Attic Stairs Pulldown, Built-in Features, Drop Zone, Garden Tub, Kitchen Island, Open Floorplan, Pantry, Walk-In Closet(s), Walk-In Pantry
Heating Forced Air, Natural Gas
Cooling Central Air
Flooring Carpet, Hardwood, Tile, Wood
Fireplaces Type Gas, Gas Log, Great Room
Fireplace true
Appliance Convection Microwave, Convection Oven, Dishwasher, Disposal, Exhaust Hood, Gas Cooktop, Tankless Water Heater, Wall Oven
Laundry Laundry Room, Upper Level
Exterior
Exterior Feature In-Ground Irrigation, Outdoor Kitchen
Garage Spaces 3.0
Fence Partial
Community Features Clubhouse, Fitness Center, Playground, Sidewalks, Street Lights, Walking Trails
Utilities Available Natural Gas, Underground Power Lines
Waterfront Description Paddlesport Launch Site,Paddlesport Launch Site - Community,Other - See Remarks
Roof Type Shingle,Metal
Street Surface Concrete,Paved
Porch Covered, Front Porch, Rear Porch
Garage true
Building
Lot Description Level
Dwelling Type Site Built
Foundation Slab
Builder Name Tri Pointe Homes
Sewer Public Sewer
Water City
Architectural Style Traditional
Level or Stories Two
Structure Type Fiber Cement,Stone,Stone Veneer
New Construction true
Construction Status Completed
Schools
Elementary Schools New Hope
Middle Schools Cramerton
High Schools South Point (Nc)
Others
Pets Allowed Yes
HOA Name Property Matters
Senior Community false
Restrictions Architectural Review
Special Listing Condition None



