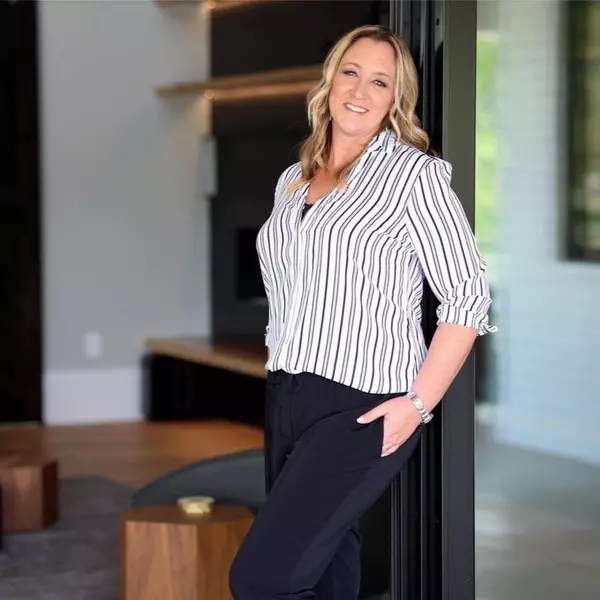
Open House
Sat Nov 01, 11:00am - 1:00pm
UPDATED:
Key Details
Property Type Single Family Home
Sub Type Single Family Residence
Listing Status Active
Purchase Type For Sale
Square Footage 1,693 sqft
Price per Sqft $235
Subdivision Norcroft
MLS Listing ID 4281168
Bedrooms 3
Full Baths 2
Half Baths 1
HOA Fees $75/ann
HOA Y/N 1
Abv Grd Liv Area 1,693
Year Built 1985
Lot Size 0.410 Acres
Acres 0.41
Property Sub-Type Single Family Residence
Property Description
Welcome to this charming 3-bedroom, 2.5-bathroom home with a spacious 2-car garage, located in the heart of the University area — with direct access to the Greenway! This beautifully maintained property offers a functional layout ideal for both everyday living and entertaining. The kitchen boasts stainless steel appliances (2022), ample cabinetry, and a cozy breakfast area overlooking the private, fenced backyard.
Upstairs, you'll find three bedrooms including a generous primary suite with two walk-in closets and an ensuite bath. Major system updates include a roof (2022, under warranty), new breaker box (2025), windows (2018), water heater (2020), and HVAC (2013) — offering peace of mind for years to come.
Enjoy peaceful evenings on the back porch or host gatherings in your outdoor space surrounded by nature. Conveniently located just minutes from UNC Charlotte, shopping, dining, and easy access to I-85 and I-485, this home perfectly combines comfort, location, and value. Don't miss your chance to call this one home — schedule your showing today!
Location
State NC
County Mecklenburg
Zoning N1-A
Rooms
Guest Accommodations Main Level Garage
Upper Level Primary Bedroom
Upper Level Bedroom(s)
Upper Level Bathroom-Full
Upper Level Bedroom(s)
Upper Level Bathroom-Full
Main Level Kitchen
Main Level Living Room
Main Level Bathroom-Half
Main Level Living Room
Main Level Dining Room
Main Level Laundry
Interior
Heating Electric, Forced Air
Cooling Central Air, Electric, Heat Pump
Fireplaces Type Living Room, Wood Burning
Fireplace true
Appliance Dishwasher, Electric Oven, Electric Range
Laundry Utility Room, Main Level
Exterior
Garage Spaces 2.0
Fence Back Yard, Wood
Community Features Walking Trails
Roof Type Architectural Shingle
Street Surface Concrete,Paved
Porch Covered, Enclosed, Rear Porch
Garage true
Building
Lot Description Private, Wooded
Dwelling Type Site Built
Foundation Crawl Space
Sewer Public Sewer
Water City
Level or Stories Two
Structure Type Hardboard Siding
New Construction false
Schools
Elementary Schools Mallard Creek
Middle Schools Ridge Road
High Schools Mallard Creek
Others
Senior Community false
Acceptable Financing Cash, Conventional, FHA, VA Loan
Listing Terms Cash, Conventional, FHA, VA Loan
Special Listing Condition None



